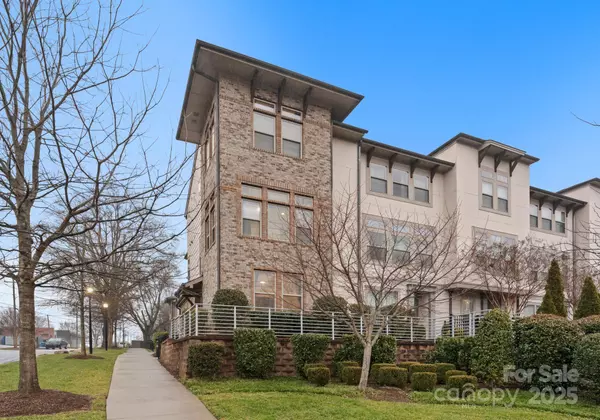For more information regarding the value of a property, please contact us for a free consultation.
305 Ideal WAY Charlotte, NC 28203
Want to know what your home might be worth? Contact us for a FREE valuation!

Our team is ready to help you sell your home for the highest possible price ASAP
Key Details
Sold Price $790,000
Property Type Townhouse
Sub Type Townhouse
Listing Status Sold
Purchase Type For Sale
Square Footage 1,756 sqft
Price per Sqft $449
Subdivision Dilworth
MLS Listing ID 4215715
Sold Date 02/28/25
Style Transitional
Bedrooms 3
Full Baths 3
Half Baths 1
HOA Fees $325/mo
HOA Y/N 1
Abv Grd Liv Area 1,756
Year Built 2016
Lot Size 1,742 Sqft
Acres 0.04
Property Sub-Type Townhouse
Property Description
Absolutely stunning end unit townhome at Central Living on Ideal Way in the heart of Dilworth and South End! Walk to the rail trail, restaurants, shopping, gyms, coffee shops and all the conveniences you are looking for! This 3 bedroom, 3.5 bath three story townhome has been outrageously maintained and it shows. NEW paint, NEW carpet, NEW dishwasher and refrigerator, NEW hardware throughout, NEW plumbing fixtures, NEW window treatments. Stylish and Chic, a rare end unit with extra windows and natural light filling your space. Incredible floor plan perfect for entertaining, guests or working from home. Beautiful facade! 2 car attached garage w/epoxy floors and plenty of street parking. Move-In Ready and place to proudly call Yours!
Location
State NC
County Mecklenburg
Building/Complex Name Central Living at Ideal Way
Zoning UR-2(CD)
Rooms
Main Level Bedrooms 1
Interior
Interior Features Attic Stairs Pulldown
Heating Forced Air, Natural Gas
Cooling Ceiling Fan(s), Central Air, Zoned
Flooring Carpet, Tile, Wood
Fireplace false
Appliance Dishwasher, Disposal, Gas Cooktop, Microwave, Oven, Refrigerator, Washer/Dryer
Laundry Upper Level
Exterior
Garage Spaces 2.0
Community Features Sidewalks, Street Lights
Utilities Available Cable Connected, Electricity Connected, Gas
Roof Type Shingle
Street Surface Concrete,Paved
Porch Balcony
Garage true
Building
Lot Description Corner Lot
Foundation Slab
Sewer Public Sewer
Water City
Architectural Style Transitional
Level or Stories Three
Structure Type Brick Partial,Fiber Cement
New Construction false
Schools
Elementary Schools Dilworth
Middle Schools Sedgefield
High Schools Myers Park
Others
Pets Allowed Yes
HOA Name Cusick Management
Senior Community false
Restrictions Architectural Review
Acceptable Financing Cash, Conventional
Listing Terms Cash, Conventional
Special Listing Condition None
Read Less
© 2025 Listings courtesy of Canopy MLS as distributed by MLS GRID. All Rights Reserved.
Bought with Whitney Parsons • Ivester Jackson Distinctive Properties




