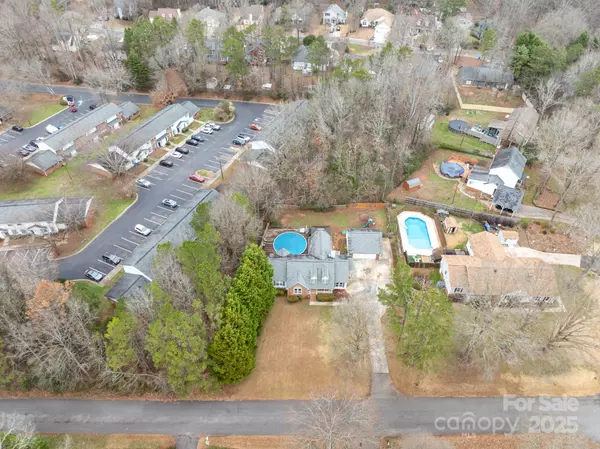For more information regarding the value of a property, please contact us for a free consultation.
944 Pleasant Ridge RD Fort Mill, SC 29715
Want to know what your home might be worth? Contact us for a FREE valuation!

Our team is ready to help you sell your home for the highest possible price ASAP
Key Details
Sold Price $365,000
Property Type Single Family Home
Sub Type Single Family Residence
Listing Status Sold
Purchase Type For Sale
Square Footage 1,752 sqft
Price per Sqft $208
Subdivision Edgewoods
MLS Listing ID 4208100
Sold Date 02/25/25
Style Ranch
Bedrooms 3
Full Baths 2
Half Baths 1
Abv Grd Liv Area 1,752
Year Built 1994
Lot Size 0.430 Acres
Acres 0.43
Property Sub-Type Single Family Residence
Property Description
Welcome Home to this charming ranch home with a Front porch, Deck W/Pool and Hot Tub Located in the desirable Fort Mill, SC School District. Great Room W/Vaulted ceiling, Gas Fireplace, and 2 Ceiling Fans. You will Love coming home after a long day to a brand new hot tub in your backyard oasis featuring an above ground pool with deck. Primary Bathroom features a soaking tub and shower recently remodeled. Guest bathroom recently updated with double vanity. 2 Car Detached Garage with Attic Storage Above. Hot Tub is new and Installed in December 2024. Pool comes with a robot vacuum cleaner. Sliding glass door is brand new. Replaced on December 31st.
Location
State SC
County York
Zoning Res.
Rooms
Guest Accommodations Other - See Remarks
Main Level Bedrooms 3
Interior
Interior Features Attic Stairs Pulldown
Heating Central
Cooling Central Air
Flooring Carpet, Vinyl
Fireplaces Type Family Room, Gas
Fireplace true
Appliance Dishwasher, Electric Oven, Electric Range
Laundry Electric Dryer Hookup, Utility Room, Main Level, Washer Hookup
Exterior
Exterior Feature Hot Tub, Other - See Remarks
Garage Spaces 2.0
Fence Back Yard, Fenced, Privacy, Wood
Community Features None
Utilities Available Cable Available, Electricity Connected, Gas
Roof Type Composition
Street Surface Concrete,Paved
Porch Deck, Porch
Garage true
Building
Foundation Slab
Sewer Public Sewer
Water City
Architectural Style Ranch
Level or Stories One
Structure Type Brick Partial,Vinyl
New Construction false
Schools
Elementary Schools Riverview
Middle Schools Banks Trail
High Schools Catawba Ridge
Others
Senior Community false
Restrictions No Representation
Acceptable Financing Cash, Conventional
Listing Terms Cash, Conventional
Special Listing Condition None
Read Less
© 2025 Listings courtesy of Canopy MLS as distributed by MLS GRID. All Rights Reserved.
Bought with Marjorie Newball • RE/MAX Executive




