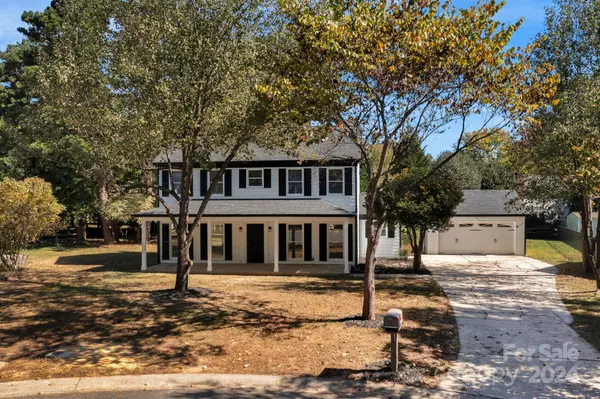For more information regarding the value of a property, please contact us for a free consultation.
2538 Clearkirk CT Matthews, NC 28105
Want to know what your home might be worth? Contact us for a FREE valuation!

Our team is ready to help you sell your home for the highest possible price ASAP
Key Details
Sold Price $470,000
Property Type Single Family Home
Sub Type Single Family Residence
Listing Status Sold
Purchase Type For Sale
Square Footage 1,782 sqft
Price per Sqft $263
Subdivision The Heathers
MLS Listing ID 4193547
Sold Date 02/27/25
Style Traditional
Bedrooms 3
Full Baths 2
Half Baths 1
Abv Grd Liv Area 1,782
Year Built 1986
Lot Size 0.320 Acres
Acres 0.32
Lot Dimensions Irregular
Property Sub-Type Single Family Residence
Property Description
Completely updated home with detached 2 car garage in Matthews. 3 bed, 2.5 bath home that has been completely remodeled. Updated kitchen with quartz countertops, new cabinets and stainless appliances with a custom refrigerator. All appliances are Samsung with 1 year manufacturer's warranty. All flooring throughout the house has been replaced, walls painted in a neutral move in ready color. Popcorn ceilings removed and painted. Bathrooms all updated with tiled shower in the primary bathroom and the 2nd bath upstairs updated as well. New washer and dryer that conveys. Floor plan that has been opened up for a more modern lifestyle. Brand new deck on the back with a rocking chair front porch. All on a level cul-de-sac lot that is minutes away from downtown Matthews. Quick trip to downtown Charlotte. Highway 74 and 485 just a short drive to anywhere in the City. Don't miss this one.
Location
State NC
County Mecklenburg
Zoning R-12
Interior
Interior Features Attic Stairs Pulldown, Open Floorplan
Heating Natural Gas
Cooling Central Air
Flooring Carpet, Tile, Vinyl
Fireplaces Type Family Room, Wood Burning
Fireplace true
Appliance Dishwasher, Disposal, Dryer, Electric Range, Gas Water Heater, Ice Maker, Microwave, Refrigerator with Ice Maker, Washer, Washer/Dryer
Laundry Laundry Room, Lower Level
Exterior
Garage Spaces 2.0
Community Features None
Utilities Available Cable Available, Electricity Connected, Gas
Waterfront Description None
Street Surface Concrete,Paved
Porch Deck, Front Porch
Garage true
Building
Foundation Slab
Sewer Public Sewer
Water City
Architectural Style Traditional
Level or Stories Two
Structure Type Hardboard Siding
New Construction false
Schools
Elementary Schools Mint Hill
Middle Schools Mint Hill
High Schools Butler
Others
Senior Community false
Restrictions No Representation
Acceptable Financing Cash, Conventional, FHA, VA Loan
Listing Terms Cash, Conventional, FHA, VA Loan
Special Listing Condition None
Read Less
© 2025 Listings courtesy of Canopy MLS as distributed by MLS GRID. All Rights Reserved.
Bought with DJ Pomposini • HoneyBee Real Estate




