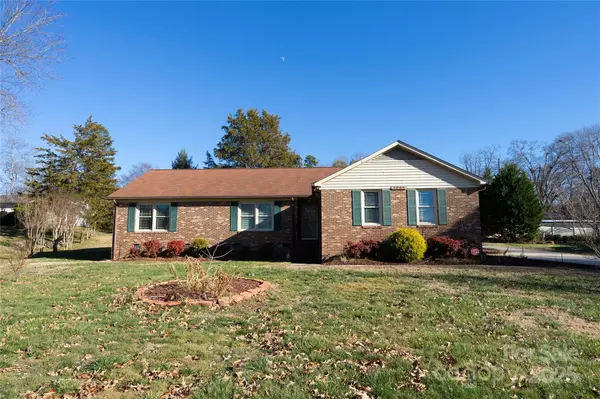For more information regarding the value of a property, please contact us for a free consultation.
1544 Daybreak Ridge RD Kannapolis, NC 28081
Want to know what your home might be worth? Contact us for a FREE valuation!

Our team is ready to help you sell your home for the highest possible price ASAP
Key Details
Sold Price $370,000
Property Type Single Family Home
Sub Type Single Family Residence
Listing Status Sold
Purchase Type For Sale
Square Footage 1,768 sqft
Price per Sqft $209
Subdivision Cripple Creek
MLS Listing ID 4210303
Sold Date 02/27/25
Style Ranch
Bedrooms 3
Full Baths 2
Abv Grd Liv Area 1,768
Year Built 1980
Lot Size 0.320 Acres
Acres 0.32
Property Sub-Type Single Family Residence
Property Description
Welcome to this beautiful 3-bedroom, 2-full bath all-brick ranch located in highly sought-after, established Cripple Creek in Kannapolis. This home offers the perfect blend of comfort, convenience, and timeless charm, making it the ideal place to call home. Three generously sized bedrooms provide ample space for family and guests.Enjoy cooking in the modern, updated kitchen, featuring granite countertops, plenty of cabinetry and all appliances. Cozy up by the gas fireplace in the living area, perfect for relaxing evenings.Gorgeous hardwood flooring provides warmth and elegance in the main living area. A large oversized lot offers plenty of space for outdoor activities. Convenient on-site parking for your RV, boat or additional vehicles.Two car attached garage with built in workshop provides extra room for tools or hobbies. Encapsulated crawl space and additional Storage shed. Enjoy peace and tranquility of a mature tree-lined neighborhood. This home is a RARE GEM! No HOA fees.
Location
State NC
County Cabarrus
Zoning RM-1
Rooms
Main Level Bedrooms 3
Interior
Interior Features Breakfast Bar, Entrance Foyer, Walk-In Closet(s)
Heating Central, Natural Gas
Cooling Central Air
Flooring Carpet, Tile, Vinyl, Wood
Fireplaces Type Gas Log, Living Room
Fireplace true
Appliance Dishwasher, Disposal, Electric Oven, Electric Range, Exhaust Fan, Gas Water Heater, Microwave, Plumbed For Ice Maker, Refrigerator, Self Cleaning Oven
Laundry Electric Dryer Hookup, In Kitchen, Laundry Closet, Main Level, Washer Hookup
Exterior
Garage Spaces 2.0
Carport Spaces 2
Utilities Available Electricity Connected, Gas
Roof Type Shingle
Street Surface Concrete,Paved
Accessibility Bath Grab Bars, Zero-Grade Entry
Garage true
Building
Foundation Crawl Space
Sewer Public Sewer
Water City
Architectural Style Ranch
Level or Stories One
Structure Type Brick Full
New Construction false
Schools
Elementary Schools Shady Brook
Middle Schools Kannapolis
High Schools A.L. Brown
Others
Senior Community false
Acceptable Financing Cash, Conventional, FHA, VA Loan
Listing Terms Cash, Conventional, FHA, VA Loan
Special Listing Condition None
Read Less
© 2025 Listings courtesy of Canopy MLS as distributed by MLS GRID. All Rights Reserved.
Bought with Sheri Bradford • McCravy Realty Affiliates




