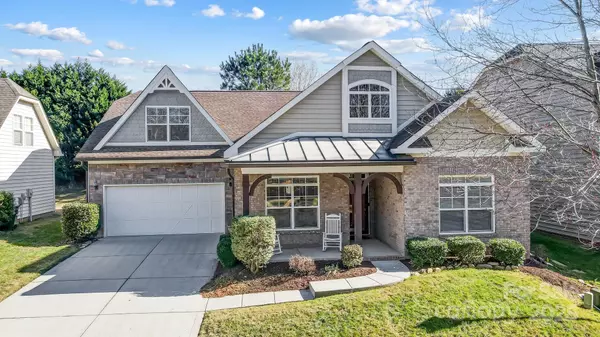For more information regarding the value of a property, please contact us for a free consultation.
8512 Willow Branch DR Waxhaw, NC 28173
Want to know what your home might be worth? Contact us for a FREE valuation!

Our team is ready to help you sell your home for the highest possible price ASAP
Key Details
Sold Price $565,000
Property Type Single Family Home
Sub Type Single Family Residence
Listing Status Sold
Purchase Type For Sale
Square Footage 2,330 sqft
Price per Sqft $242
Subdivision Cureton
MLS Listing ID 4213117
Sold Date 02/26/25
Bedrooms 3
Full Baths 3
HOA Fees $168/qua
HOA Y/N 1
Abv Grd Liv Area 2,330
Year Built 2006
Lot Size 6,534 Sqft
Acres 0.15
Property Sub-Type Single Family Residence
Property Description
Fantastic 1.5 story 3BR/3BTH with huge bonus/4TH bedroom in desirable Cureton! Ideal location in the community adjacent to the pocket park w/ an abundance of greenspace. Perfect floorplan w/3 bedrooms down & huge bonus w/full bath up. Kitchen-quartz tops, 42"cabinets, stainless steel appliances, 60/40 sink & designer faucet, breakfast bar.Spacious great room w/ fireplace & dbl tray ceiling. Lots of natural light. Lrg dining room w/tray ceiling. Owner's suite w/decorative ceiling. Owner's bath has oversized walk in shower, lrg soaking tub & lrg walk in closet. Two nice sized guest bedrooms are on the main, one has French doors & would make a nice office. Upstairs-huge bonus room w/full bath & separate thermostat. Could easily be a 4th BR. Comfortmaker HVAC system in 2019. New designer flooring on main-2018. Roof-2015. Just a very short distance from grocery shopping and dining. Cuthbertson schools! The Cureton community also boasts world-class amenities and beautiful tree-lined streets.
Location
State NC
County Union
Zoning AJ5
Rooms
Main Level Bedrooms 3
Interior
Interior Features Attic Other, Breakfast Bar, Entrance Foyer, Open Floorplan, Pantry, Walk-In Closet(s)
Heating Central, Zoned
Cooling Central Air, Zoned
Flooring Carpet, Tile, Other - See Remarks
Fireplaces Type Gas Log, Great Room
Fireplace true
Appliance Dishwasher, Disposal, Electric Cooktop, Electric Oven, Microwave, Refrigerator
Laundry Laundry Room, Main Level
Exterior
Exterior Feature In-Ground Irrigation
Garage Spaces 2.0
Community Features Clubhouse, Fitness Center, Outdoor Pool, Picnic Area, Playground, Recreation Area, Sidewalks, Walking Trails
Roof Type Shingle
Street Surface Concrete,Paved
Porch Covered, Front Porch, Patio
Garage true
Building
Lot Description Level, Views
Foundation Slab
Builder Name MI Homes
Sewer Public Sewer
Water City
Level or Stories One and One Half
Structure Type Brick Partial,Stone,Vinyl
New Construction false
Schools
Elementary Schools Kensington
Middle Schools Cuthbertson
High Schools Cuthbertson
Others
HOA Name First Service Residential
Senior Community false
Acceptable Financing Cash, Conventional, Exchange, FHA, VA Loan
Listing Terms Cash, Conventional, Exchange, FHA, VA Loan
Special Listing Condition None
Read Less
© 2025 Listings courtesy of Canopy MLS as distributed by MLS GRID. All Rights Reserved.
Bought with Natalie Terry • Keller Williams Connected




