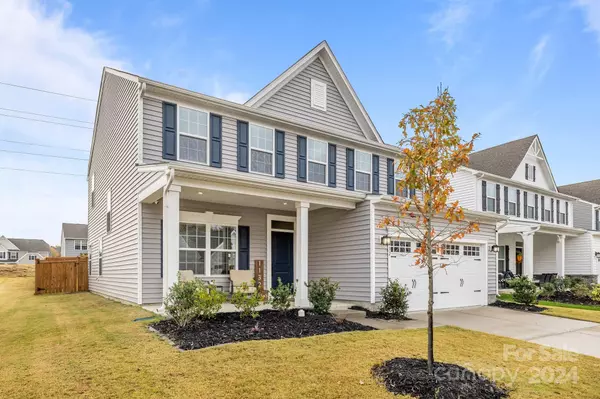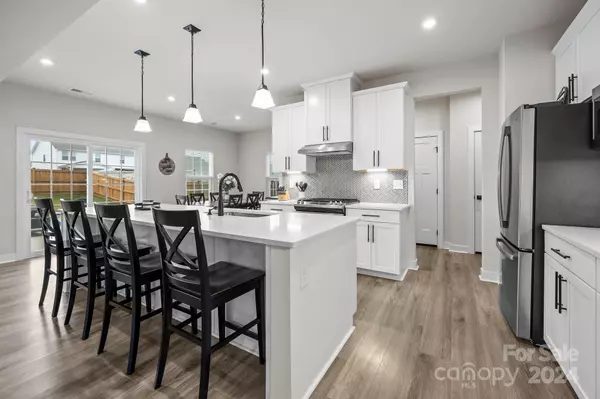For more information regarding the value of a property, please contact us for a free consultation.
1132 Ryan Meadow DR Monroe, NC 28110
Want to know what your home might be worth? Contact us for a FREE valuation!

Our team is ready to help you sell your home for the highest possible price ASAP
Key Details
Sold Price $467,000
Property Type Single Family Home
Sub Type Single Family Residence
Listing Status Sold
Purchase Type For Sale
Square Footage 2,425 sqft
Price per Sqft $192
Subdivision Harkey Creek
MLS Listing ID 4203131
Sold Date 02/26/25
Style Transitional
Bedrooms 3
Full Baths 2
Half Baths 1
HOA Fees $86/mo
HOA Y/N 1
Abv Grd Liv Area 2,425
Year Built 2022
Lot Size 5,967 Sqft
Acres 0.137
Lot Dimensions 120x50
Property Sub-Type Single Family Residence
Property Description
PRICE ADJUSTMENT : $474,000!!!!!!
Welcome to your dream home in Harkey Creek Community where comfort meets charm and convenience. This impeccably maintained home offers an open floor plan, lots of living space. The kitchen composes of oversized Quartz countertop, upgraded pendant lighting, tile backsplash, and custom made cabinetry in the pantry.
All stainless steel appliances included.
The living room boasts of a beautiful stone fireplace and plenty of natural light.
A relaxing loft awaits you at the top of the stairs which leads to the Primary bedroom with a huge walk-in closet.
Primary bath is customized with dual rainfall showerheads.
Extra features include conditioned attic, fully fenced backyard and Patio measuring 15x24!
Location
State NC
County Union
Building/Complex Name Harkey Creek
Zoning RES-NEC
Interior
Interior Features Attic Other, Kitchen Island, Pantry, Walk-In Closet(s)
Heating Electric, Forced Air
Cooling Central Air
Flooring Carpet, Tile, Vinyl
Fireplaces Type Family Room, Gas Log
Fireplace true
Appliance Dishwasher, Disposal, Electric Oven, Electric Water Heater, Exhaust Hood, Gas Range, Microwave
Laundry Laundry Room, Upper Level
Exterior
Garage Spaces 2.0
Fence Back Yard
Utilities Available Electricity Connected, Gas
Roof Type Composition
Street Surface Concrete,Paved
Porch Covered, Front Porch, Patio
Garage true
Building
Foundation Slab
Sewer Public Sewer
Water City
Architectural Style Transitional
Level or Stories Two
Structure Type Vinyl
New Construction false
Schools
Elementary Schools Shiloh
Middle Schools Sun Valley
High Schools Sun Valley
Others
HOA Name Kuester
Senior Community false
Acceptable Financing Cash, Conventional, FHA, VA Loan
Listing Terms Cash, Conventional, FHA, VA Loan
Special Listing Condition None
Read Less
© 2025 Listings courtesy of Canopy MLS as distributed by MLS GRID. All Rights Reserved.
Bought with Non Member • Canopy Administration




