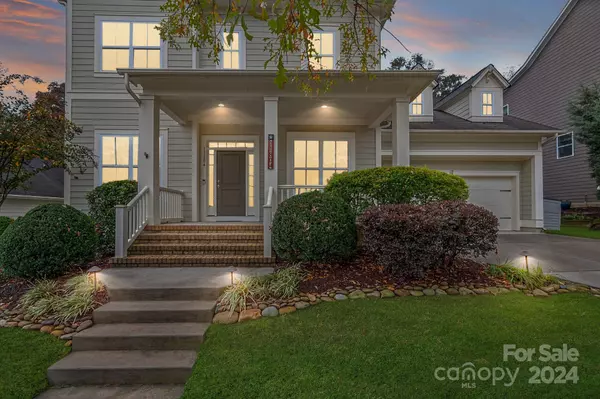For more information regarding the value of a property, please contact us for a free consultation.
11804 Bradford Park DR Davidson, NC 28036
Want to know what your home might be worth? Contact us for a FREE valuation!

Our team is ready to help you sell your home for the highest possible price ASAP
Key Details
Sold Price $815,000
Property Type Single Family Home
Sub Type Single Family Residence
Listing Status Sold
Purchase Type For Sale
Square Footage 3,630 sqft
Price per Sqft $224
Subdivision Bailey Springs
MLS Listing ID 4199454
Sold Date 02/26/25
Bedrooms 4
Full Baths 3
Half Baths 1
HOA Fees $84/qua
HOA Y/N 1
Abv Grd Liv Area 3,630
Year Built 2012
Lot Size 9,583 Sqft
Acres 0.22
Property Sub-Type Single Family Residence
Property Description
BACK ON MARKET - no fault to seller! Welcome to your dream home in the HIGHLY sought-after Bailey Springs community in Davidson! This one-owner beauty is packed with custom upgrades and charm. The kitchen is a showstopper, w/ granite countertops, a gas cooktop, walk-in pantry, and a built-in wine rack. The cozy living room features an updated gas fireplace, and the bonus room is fully set up for epic movie nights with a full theater system. Tucked away on the main level, the primary suite is your personal retreat, complete w/ a tray ceiling, private porch access, custom closet, and a spa-like bath with a jetted tub. Outside, relax on the covered porch w/ a stunning gas fireplace or gather around the built-in fire pit area. Too many upgrades to list - new flooring, security system, smart thermostats, new epoxy garage flooring, custom trim, accent walls throughout, etc! This home has it all - steps away from walking trails, community pool, playground, etc & just minutes from downtown!
Location
State NC
County Mecklenburg
Zoning R100
Rooms
Main Level Bedrooms 1
Interior
Interior Features Attic Walk In, Breakfast Bar, Built-in Features, Drop Zone, Entrance Foyer, Garden Tub, Kitchen Island, Open Floorplan, Split Bedroom, Storage, Walk-In Closet(s), Walk-In Pantry, Whirlpool
Heating Natural Gas
Cooling Central Air
Flooring Carpet, Tile, Wood
Fireplaces Type Electric, Gas Log, Living Room, Outside, Porch, Primary Bedroom
Fireplace true
Appliance Bar Fridge, Dishwasher, Disposal, Gas Cooktop, Gas Water Heater, Microwave, Wall Oven
Laundry Electric Dryer Hookup, Inside, Laundry Room, Main Level, Washer Hookup
Exterior
Exterior Feature In-Ground Irrigation, Outdoor Kitchen
Garage Spaces 2.0
Fence Back Yard, Fenced, Full, Privacy
Community Features Cabana, Clubhouse, Outdoor Pool, Playground, Sidewalks, Walking Trails
Street Surface Concrete,Paved
Porch Covered, Front Porch, Rear Porch
Garage true
Building
Lot Description Private, Wooded
Foundation Crawl Space
Builder Name David Weekley Homes
Sewer Public Sewer
Water City
Level or Stories Two
Structure Type Hardboard Siding,Stone
New Construction false
Schools
Elementary Schools J.V. Washam
Middle Schools Bailey
High Schools William Amos Hough
Others
HOA Name CSI Community Management
Senior Community false
Restrictions Subdivision
Acceptable Financing Cash, Conventional, VA Loan
Listing Terms Cash, Conventional, VA Loan
Special Listing Condition None
Read Less
© 2025 Listings courtesy of Canopy MLS as distributed by MLS GRID. All Rights Reserved.
Bought with Michele Teague • Stephen Cooley Real Estate




