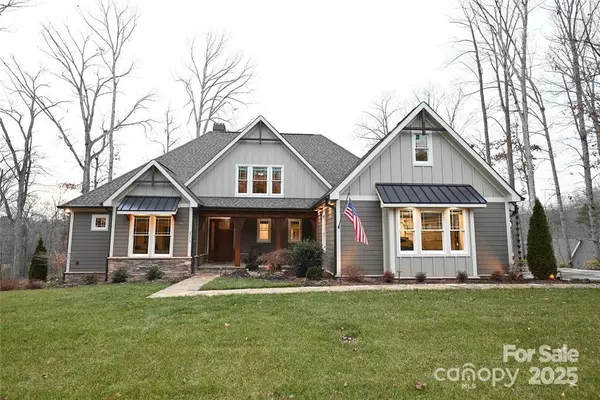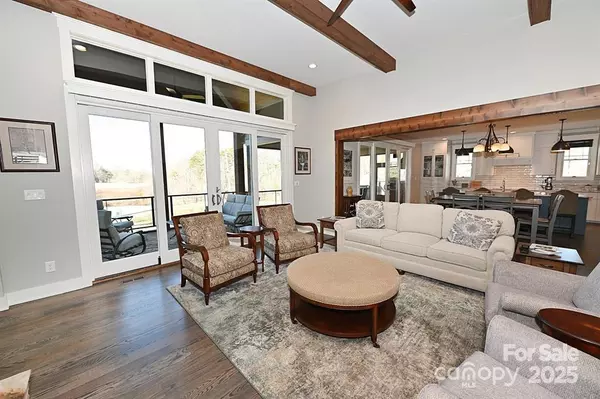For more information regarding the value of a property, please contact us for a free consultation.
2773 Player CIR NE Conover, NC 28613
Want to know what your home might be worth? Contact us for a FREE valuation!

Our team is ready to help you sell your home for the highest possible price ASAP
Key Details
Sold Price $1,150,000
Property Type Single Family Home
Sub Type Single Family Residence
Listing Status Sold
Purchase Type For Sale
Square Footage 3,168 sqft
Price per Sqft $363
Subdivision Rock Barn
MLS Listing ID 4223401
Sold Date 02/27/25
Bedrooms 4
Full Baths 4
Construction Status Completed
HOA Fees $201/qua
HOA Y/N 1
Abv Grd Liv Area 3,168
Year Built 2021
Lot Size 0.410 Acres
Acres 0.41
Property Sub-Type Single Family Residence
Property Description
Opportunities like this are rare! This custom-built 4 bedroom, 4 bath home, completed in 2021, is perfectly positioned on the iconic sixth hole of the Robert Trent Jones Jr course at Rock Barn Golf & Spa. The home features 3,168 square feet of heated living space, complemented by 595 square feet of screened outdoor living area with a gas fireplace and natural stone flooring. The open design of the living areas and kitchen extends effortlessly to the screened porch, offering unparalleled views of the sixth hole & spectacular sunsets. Every feature of this home was meticulously planned, from the Lutron LED automated lighting throughout to the Hunter motorized window treatments, all app-controlled for convenience. A custom security system with perimeter monitoring allows you to check on your home anytime, even when you're away. Enjoy the attached 3 car garage featuring epoxy flooring, Pro Series Garage Cabinetry and work bench. The custom features of this exceptional home go on & on!
Location
State NC
County Catawba
Zoning R-9A-CD
Rooms
Guest Accommodations None
Main Level Bedrooms 2
Interior
Interior Features Attic Walk In, Entrance Foyer, Kitchen Island, Open Floorplan, Pantry
Heating Heat Pump
Cooling Ceiling Fan(s), Central Air, Heat Pump
Flooring Tile, Wood
Fireplaces Type Gas Log, Living Room
Fireplace true
Appliance Convection Oven, Dishwasher, Disposal, Exhaust Hood, Induction Cooktop, Microwave, Refrigerator, Tankless Water Heater
Laundry Laundry Room, Main Level
Exterior
Exterior Feature In-Ground Irrigation, Lawn Maintenance
Garage Spaces 3.0
Fence Invisible
Community Features Clubhouse, Fitness Center, Game Court, Gated, Golf, Indoor Pool, Outdoor Pool, Playground, Pond, Putting Green, Sauna, Sidewalks, Sport Court, Stable(s), Street Lights, Tennis Court(s)
Waterfront Description None
View Golf Course, Long Range, Year Round
Roof Type Shingle
Street Surface Concrete,Paved
Porch Covered, Enclosed, Patio, Screened
Garage true
Building
Lot Description Cleared, Level, On Golf Course
Foundation Crawl Space
Sewer Public Sewer
Water City
Level or Stories Two
Structure Type Hardboard Siding,Stone
New Construction true
Construction Status Completed
Schools
Elementary Schools Shuford
Middle Schools Newton Conover
High Schools Newton Conover
Others
Senior Community false
Restrictions Architectural Review
Acceptable Financing Cash, Conventional
Listing Terms Cash, Conventional
Special Listing Condition None
Read Less
© 2025 Listings courtesy of Canopy MLS as distributed by MLS GRID. All Rights Reserved.
Bought with Pam Kendall • Kendall Real Estate




