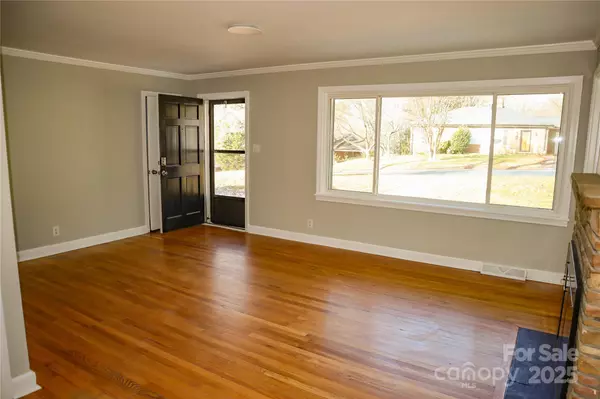For more information regarding the value of a property, please contact us for a free consultation.
413 Roberts ST Salisbury, NC 28144
Want to know what your home might be worth? Contact us for a FREE valuation!

Our team is ready to help you sell your home for the highest possible price ASAP
Key Details
Sold Price $210,000
Property Type Single Family Home
Sub Type Single Family Residence
Listing Status Sold
Purchase Type For Sale
Square Footage 1,601 sqft
Price per Sqft $131
Subdivision Forest Hills
MLS Listing ID 4212307
Sold Date 02/25/25
Style A-Frame
Bedrooms 4
Full Baths 2
Abv Grd Liv Area 1,601
Year Built 1953
Lot Size 0.270 Acres
Acres 0.27
Property Sub-Type Single Family Residence
Property Description
Welcome to this charming sunfilled home. Nestled in the desirable Forest Hills neighborhood and just minutes from vibrant downtown Salisbury, this well-designed home is perfect for those seeking character, comfort, and convenience. Step inside to find 3 spacious upstairs bedrooms, including a main-level primary suite, 2 full bathrooms, and a bedroom space in the partially finished basement. The freshly painted interior showcases a neutral palette highlighting the stunning hardwood floors, classic moldings, and abundant natural light, ready for your personal touch! Enjoy a large, private lot with mature trees—a tranquil retreat ideal for entertaining, gardening, or simply unwinding. Situated in the heart of Salisbury, this home is conveniently located near boutique shopping, local dining, and community events. With proximity to schools, parks, medical facilities, and major highways, it's the perfect place to call home.
Location
State NC
County Rowan
Zoning GR6
Rooms
Basement Basement Garage Door, Partially Finished, Storage Space
Main Level Bedrooms 3
Interior
Heating Electric, Heat Pump, Natural Gas
Cooling Ceiling Fan(s), Central Air, Electric
Fireplaces Type Family Room, Other - See Remarks
Fireplace true
Appliance Dishwasher, Oven
Laundry Electric Dryer Hookup, In Basement, Washer Hookup
Exterior
Exterior Feature Fire Pit, Storage
Garage Spaces 1.0
Fence Back Yard
Street Surface Concrete,Paved
Garage true
Building
Lot Description Sloped
Foundation Basement, Crawl Space, Slab
Sewer Public Sewer
Water City
Architectural Style A-Frame
Level or Stories One
Structure Type Wood
New Construction false
Schools
Elementary Schools Unspecified
Middle Schools Unspecified
High Schools Unspecified
Others
Senior Community false
Acceptable Financing Cash, Conventional
Listing Terms Cash, Conventional
Special Listing Condition None
Read Less
© 2025 Listings courtesy of Canopy MLS as distributed by MLS GRID. All Rights Reserved.
Bought with Marlena Johnson • Home Realty and Mortgage LLC




