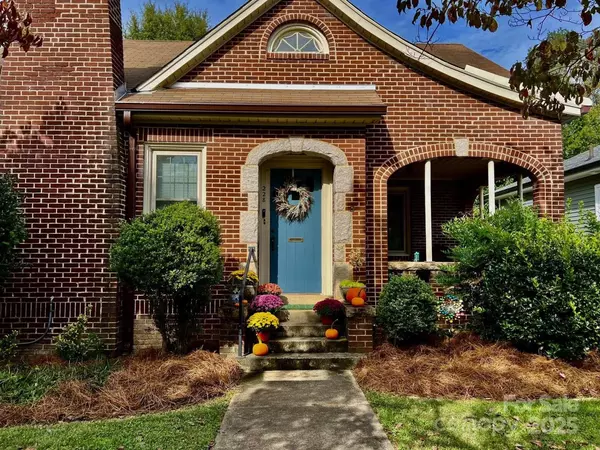For more information regarding the value of a property, please contact us for a free consultation.
228 Maupin AVE Salisbury, NC 28144
Want to know what your home might be worth? Contact us for a FREE valuation!

Our team is ready to help you sell your home for the highest possible price ASAP
Key Details
Sold Price $290,000
Property Type Single Family Home
Sub Type Single Family Residence
Listing Status Sold
Purchase Type For Sale
Square Footage 1,468 sqft
Price per Sqft $197
Subdivision Fulton Heights
MLS Listing ID 4221034
Sold Date 02/25/25
Style Tudor
Bedrooms 3
Full Baths 1
Abv Grd Liv Area 1,468
Year Built 1936
Lot Size 8,712 Sqft
Acres 0.2
Property Sub-Type Single Family Residence
Property Description
Located in historic Fulton Heights in Salisbury NC, this charming full brick house is waiting for you to make it home. Beautiful hardwood floors, interior doors with glass. knobs, large moldings, and 9 foot ceilings. Historic charm blended with modern convenience. Living room with gas fireplace and lots of light. DR large enough for family gatherings. Kitchen with white cabinets and SS appliances. 3 bedrooms and 1 bath with marble top vanity and double sinks. Laundry room on main level. Permanent stairs to attic. Side porch with granite keys and broken tile floor. New back porch and patio to fenced backyard. Charming front door complete with brass mail drop. Off-street parking to side porch. Access from alley to garage and parking pad. Updates galore! New HVAC. Updated electrical. Updated plumbing. New gutters. Maintenance free replacement windows. New light fixtures. This house has been loved and it shows!
Location
State NC
County Rowan
Zoning R8
Rooms
Basement Partial, Unfinished
Main Level Bedrooms 3
Interior
Interior Features Attic Stairs Fixed, Cable Prewire
Heating Central, Forced Air, Natural Gas
Cooling Ceiling Fan(s), Central Air
Flooring Linoleum, Tile, Wood
Fireplaces Type Gas Log, Gas Vented, Living Room
Fireplace true
Appliance Dishwasher, Disposal, Dryer, Electric Range, Exhaust Fan, Gas Water Heater, Microwave, Plumbed For Ice Maker, Refrigerator with Ice Maker, Washer/Dryer
Laundry Electric Dryer Hookup, Laundry Room, Main Level, Washer Hookup
Exterior
Exterior Feature Storage
Garage Spaces 1.0
Fence Back Yard
Community Features Playground
Utilities Available Cable Available, Electricity Connected, Fiber Optics, Gas, Wired Internet Available
Roof Type Composition
Street Surface Concrete,Paved
Accessibility Two or More Access Exits
Porch Covered, Patio, Side Porch
Garage true
Building
Lot Description Level
Foundation Basement
Sewer Public Sewer
Water City
Architectural Style Tudor
Level or Stories One
Structure Type Brick Full
New Construction false
Schools
Elementary Schools Unspecified
Middle Schools Unspecified
High Schools Unspecified
Others
Senior Community false
Acceptable Financing Cash, Conventional
Listing Terms Cash, Conventional
Special Listing Condition None
Read Less
© 2025 Listings courtesy of Canopy MLS as distributed by MLS GRID. All Rights Reserved.
Bought with Cara Brooks • DASH Carolina




