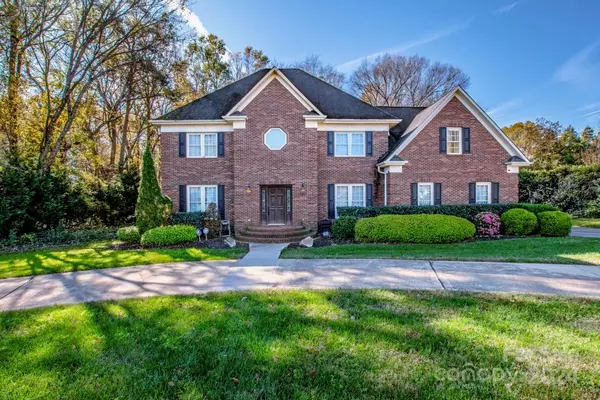For more information regarding the value of a property, please contact us for a free consultation.
6021 Fox Crossing DR Charlotte, NC 28216
Want to know what your home might be worth? Contact us for a FREE valuation!

Our team is ready to help you sell your home for the highest possible price ASAP
Key Details
Sold Price $750,000
Property Type Single Family Home
Sub Type Single Family Residence
Listing Status Sold
Purchase Type For Sale
Square Footage 3,898 sqft
Price per Sqft $192
Subdivision Fox Crossing
MLS Listing ID 4197727
Sold Date 02/24/25
Bedrooms 5
Full Baths 3
Half Baths 1
Construction Status Completed
Abv Grd Liv Area 3,898
Year Built 1990
Lot Size 1.480 Acres
Acres 1.48
Property Sub-Type Single Family Residence
Property Description
Gorgeous all brick home located on large wooded lot, on a cul-de-sac street, makes for a buyer's private sanctuary. This home features 5 bedrooms, 3.5 baths, a large Gourmet Kitchen with a 14 ft Sensa Granite Island, gas cooktop, and double ovens. Great for cooking and entertaining. The spacious living room features a vaulted ceiling with wood beams, and a gas log fireplace. Porcelain tile wood series flooring downstairs. The primary suite features a Juliet balcony overlooking a 39'x12' raised back terrace. Framed out attic may offer additional space for expansion. Side loaded 2 car garage with wall mounted opener. Clean and encapsulated crawl space. Completely fenced backyard with an oversized shed. Enhanced landscaping, a double wide and arched driveway, and a 6' fountain in the front make for perfect curb appeal. No HOA. The fireplace is being sold as is with no known issues. Quick access to Riverbend Village, minutes from uptown, airport, Lake Norman. An ideal location. A must see!
Location
State NC
County Mecklenburg
Zoning N1-B
Rooms
Main Level Bedrooms 1
Interior
Interior Features Attic Stairs Pulldown, Built-in Features, Cable Prewire, Entrance Foyer, Garden Tub, Kitchen Island, Walk-In Closet(s)
Heating Central, Natural Gas
Cooling Central Air
Flooring Carpet, Tile
Fireplaces Type Gas, Gas Log, Great Room
Fireplace true
Appliance Dishwasher, Double Oven, Gas Cooktop, Gas Water Heater, Microwave, Refrigerator with Ice Maker, Tankless Water Heater
Laundry Laundry Room, Main Level
Exterior
Exterior Feature In-Ground Irrigation
Garage Spaces 2.0
Fence Back Yard, Fenced, Privacy, Wood
Utilities Available Cable Available
Roof Type Shingle
Street Surface Concrete,Paved
Porch Balcony, Deck, Patio, Terrace
Garage true
Building
Lot Description Wooded
Foundation Crawl Space
Sewer Public Sewer
Water City
Level or Stories Two
Structure Type Brick Full
New Construction false
Construction Status Completed
Schools
Elementary Schools Oakdale
Middle Schools Ranson
High Schools West Charlotte
Others
Senior Community false
Restrictions No Representation
Acceptable Financing Cash, Conventional
Listing Terms Cash, Conventional
Special Listing Condition None
Read Less
© 2025 Listings courtesy of Canopy MLS as distributed by MLS GRID. All Rights Reserved.
Bought with Laverne Fredericks • EXP Realty LLC




