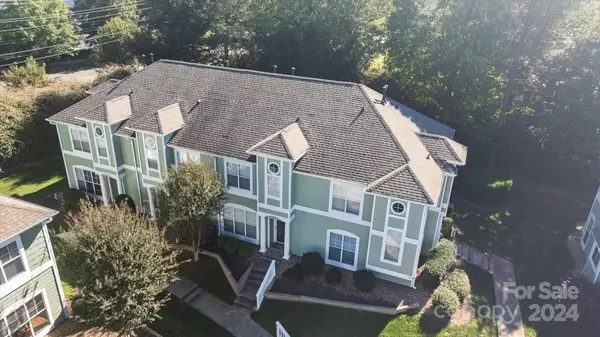For more information regarding the value of a property, please contact us for a free consultation.
17434 Tuscany LN Cornelius, NC 28031
Want to know what your home might be worth? Contact us for a FREE valuation!

Our team is ready to help you sell your home for the highest possible price ASAP
Key Details
Sold Price $305,000
Property Type Townhouse
Sub Type Townhouse
Listing Status Sold
Purchase Type For Sale
Square Footage 1,255 sqft
Price per Sqft $243
Subdivision Tuscany Townes
MLS Listing ID 4193146
Sold Date 02/24/25
Bedrooms 2
Full Baths 2
Half Baths 1
HOA Fees $275/mo
HOA Y/N 1
Abv Grd Liv Area 1,255
Year Built 1995
Lot Size 1,306 Sqft
Acres 0.03
Property Sub-Type Townhouse
Property Description
Check out this end unit townhome conveniently located in the desirable Vineyard Point area of Cornelius. This beautiful home offers 2 spacious bedrooms, 2.5 bathrooms, nice kitchen, dining and cozy living areas. The family room has ample space with gas fireplace and built in cabinets. Upstairs has 2 primary bedrooms each with full bathrooms, great closet space and laundry area. Enjoy relaxing or entertaining on the back patio area. The neighborhood offers a pool, tennis/pickleball courts and beautiful, long boardwalk along Lake Norman with one of the best views of the lake and optional boat slips for rent. The neighborhood is close to Birkdale Village, greenways and all the shops and restaurants Cornelius/Huntersville has to offer.
Location
State NC
County Mecklenburg
Zoning NR
Interior
Heating Natural Gas
Cooling Central Air
Flooring Carpet, Vinyl, Wood
Fireplaces Type Living Room
Fireplace true
Appliance Dishwasher, Electric Range, Microwave, Oven, Refrigerator, Washer/Dryer
Laundry Laundry Closet, Upper Level
Exterior
Community Features Outdoor Pool, Sidewalks, Street Lights, Tennis Court(s)
Utilities Available Electricity Connected, Gas
Roof Type Shingle
Street Surface Asphalt,None,Paved
Porch Patio
Garage false
Building
Lot Description End Unit
Foundation Slab
Sewer Public Sewer
Water City
Level or Stories Two
Structure Type Hardboard Siding,Wood
New Construction false
Schools
Elementary Schools J.V. Washam
Middle Schools Bailey
High Schools William Amos Hough
Others
HOA Name William Douglas Mgmt
Senior Community false
Acceptable Financing Cash, Conventional, FHA, VA Loan
Listing Terms Cash, Conventional, FHA, VA Loan
Special Listing Condition None
Read Less
© 2025 Listings courtesy of Canopy MLS as distributed by MLS GRID. All Rights Reserved.
Bought with Mike Boris • Nestlewood Realty, LLC




