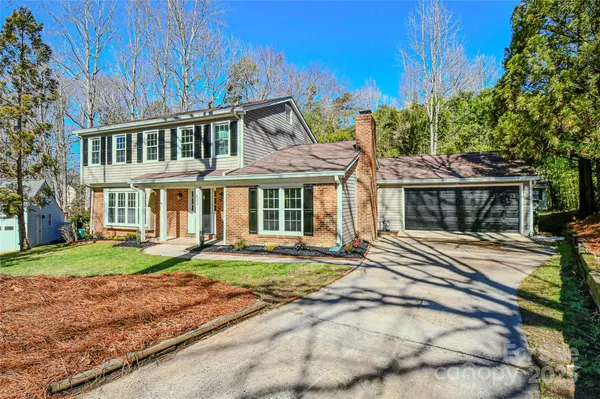For more information regarding the value of a property, please contact us for a free consultation.
805 Bent Wood CT Matthews, NC 28105
Want to know what your home might be worth? Contact us for a FREE valuation!

Our team is ready to help you sell your home for the highest possible price ASAP
Key Details
Sold Price $485,000
Property Type Single Family Home
Sub Type Single Family Residence
Listing Status Sold
Purchase Type For Sale
Square Footage 2,428 sqft
Price per Sqft $199
Subdivision Wood Hollow
MLS Listing ID 4217194
Sold Date 02/24/25
Style Traditional
Bedrooms 4
Full Baths 2
Half Baths 1
Construction Status Completed
Abv Grd Liv Area 2,428
Year Built 1979
Lot Size 0.450 Acres
Acres 0.45
Property Sub-Type Single Family Residence
Property Description
Completely and tastefully renovated 4-bedroom home with rare 2-car garage and NO HOA in the heart of Matthews. This spacious and bright home sits on .45 acres on a quiet cul-de-sac, and has gone through a complete renovation All new recessed lighting installed through out the entire house, brand new light LVP flooring throughout the lower level and brand new carpet on the upper level. Brand new modern kitchen with new grey cabinets, white quartz counter tops, brand new stainless steel appliances. All 3 bathrooms are all new as well to match the new modern style in the home. This home offers a very large and bright living room with huge windows for ton of natural light, or you can enjoy some cozy time in the second living room in front of your black modern fireplace or out in your large enclosed sunroom to view private backyard. Other newer items to notate are: new HVAC in 2021, new windows and siding in 2008, new water heater in 2020, new roof in 2010. SHOWINGS START Wed 2/5.
Location
State NC
County Mecklenburg
Zoning R-12
Interior
Heating Central
Cooling Central Air
Fireplaces Type Family Room
Fireplace true
Appliance Dishwasher, Electric Range, Microwave
Laundry Lower Level
Exterior
Exterior Feature Storage
Garage Spaces 2.0
Roof Type Shingle
Street Surface Concrete,Paved
Porch Enclosed
Garage true
Building
Lot Description Cul-De-Sac
Foundation Slab
Sewer Public Sewer
Water City
Architectural Style Traditional
Level or Stories Two
Structure Type Brick Partial,Vinyl
New Construction false
Construction Status Completed
Schools
Elementary Schools Unspecified
Middle Schools Unspecified
High Schools Unspecified
Others
Senior Community false
Acceptable Financing Cash, Conventional, FHA, VA Loan
Listing Terms Cash, Conventional, FHA, VA Loan
Special Listing Condition None
Read Less
© 2025 Listings courtesy of Canopy MLS as distributed by MLS GRID. All Rights Reserved.
Bought with Karen Cynowa • Premier South




