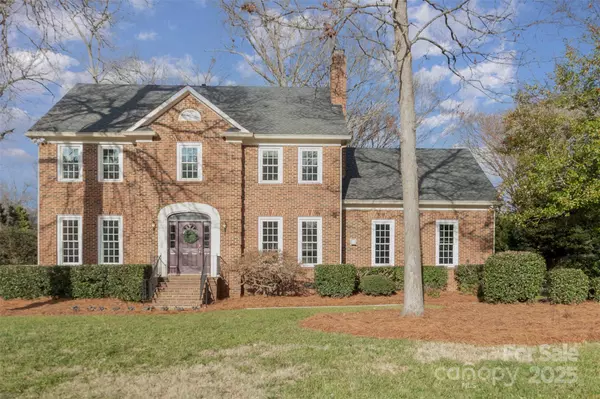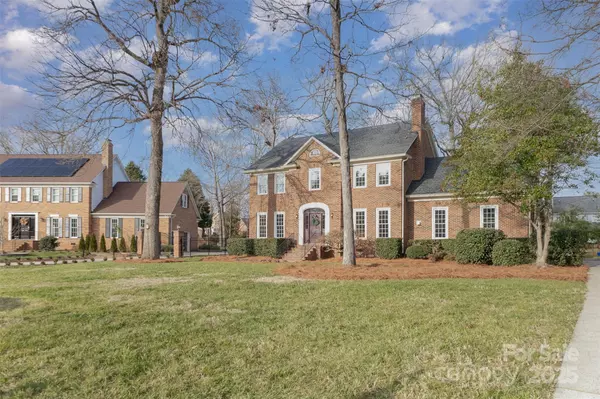For more information regarding the value of a property, please contact us for a free consultation.
11613 Old Surry LN Charlotte, NC 28277
Want to know what your home might be worth? Contact us for a FREE valuation!

Our team is ready to help you sell your home for the highest possible price ASAP
Key Details
Sold Price $720,000
Property Type Single Family Home
Sub Type Single Family Residence
Listing Status Sold
Purchase Type For Sale
Square Footage 3,148 sqft
Price per Sqft $228
Subdivision Williamsburg
MLS Listing ID 4209664
Sold Date 02/24/25
Style Traditional,Transitional
Bedrooms 5
Full Baths 2
Half Baths 1
Abv Grd Liv Area 3,148
Year Built 1987
Lot Size 0.350 Acres
Acres 0.35
Property Sub-Type Single Family Residence
Property Description
Step into this beautiful brick home and feel immediately at ease. The welcoming foyer opens into a cozy family room, complete with a fireplace – perfect for gathering on chilly evenings. Enjoy outdoor living year-round with a screened-in back porch, ideal for morning coffee or relaxing evenings.
The main level offers convenient living with a dedicated laundry room. The primary suite boasts a stand-up shower and a garden tub, creating a serene space to unwind. This home combines comfort and functionality in a timeless design. Don't miss the opportunity to make it yours! Just minutes from premier shopping and dining at Stonecrest and Blakeney, with easy access to Ballantyne and beyond. This is more than just a house – it's a place to create lasting memories.
Location
State NC
County Mecklenburg
Zoning N1-A
Rooms
Main Level Bedrooms 3
Interior
Interior Features Cable Prewire, Entrance Foyer, Garden Tub, Open Floorplan, Pantry, Walk-In Closet(s), Walk-In Pantry
Heating Electric, Floor Furnace
Cooling Central Air
Fireplaces Type Family Room
Fireplace true
Appliance Dishwasher, Electric Oven, Electric Range, Microwave, Oven, Wall Oven
Laundry Electric Dryer Hookup, Laundry Room, Main Level, Washer Hookup
Exterior
Garage Spaces 2.0
Community Features Street Lights
Utilities Available Cable Available, Cable Connected, Electricity Connected, Phone Connected
Street Surface Concrete,Paved
Porch Screened
Garage true
Building
Foundation Crawl Space
Sewer Public Sewer
Water City
Architectural Style Traditional, Transitional
Level or Stories Two
Structure Type Brick Full
New Construction false
Schools
Elementary Schools Polo Ridge
Middle Schools J.M. Robinson
High Schools Ballantyne Ridge
Others
Senior Community false
Acceptable Financing Cash, Conventional, Exchange, FHA, USDA Loan, VA Loan
Listing Terms Cash, Conventional, Exchange, FHA, USDA Loan, VA Loan
Special Listing Condition None
Read Less
© 2025 Listings courtesy of Canopy MLS as distributed by MLS GRID. All Rights Reserved.
Bought with Greg Asbury • RE/MAX Executive




