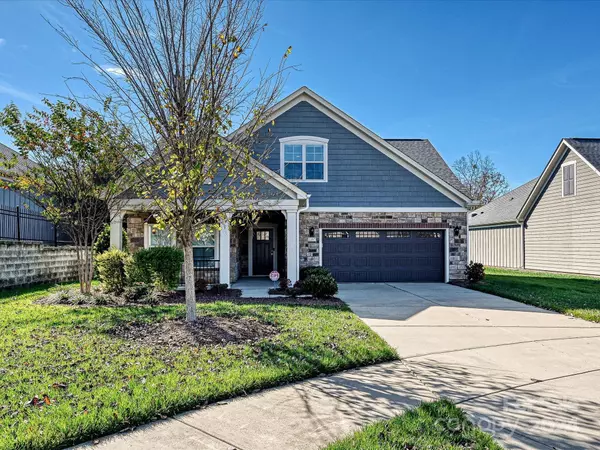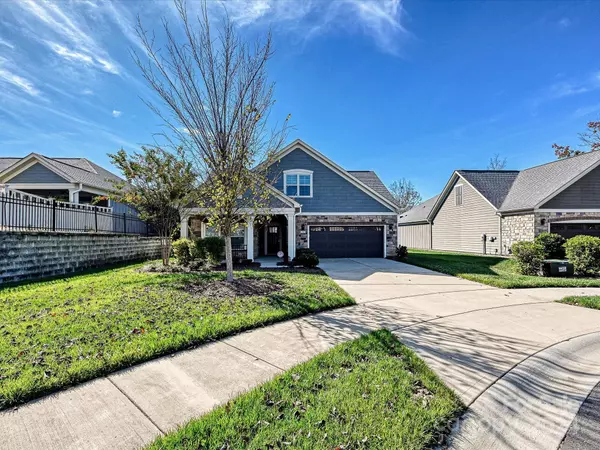For more information regarding the value of a property, please contact us for a free consultation.
2107 Epworth CT Waxhaw, NC 28173
Want to know what your home might be worth? Contact us for a FREE valuation!

Our team is ready to help you sell your home for the highest possible price ASAP
Key Details
Sold Price $575,000
Property Type Single Family Home
Sub Type Single Family Residence
Listing Status Sold
Purchase Type For Sale
Square Footage 2,468 sqft
Price per Sqft $232
Subdivision The Courtyards At Wesley Chapel
MLS Listing ID 4199809
Sold Date 02/21/25
Style Ranch
Bedrooms 3
Full Baths 3
Construction Status Completed
HOA Fees $309/mo
HOA Y/N 1
Abv Grd Liv Area 2,468
Year Built 2019
Lot Size 7,405 Sqft
Acres 0.17
Property Sub-Type Single Family Residence
Property Description
Sparkling brick home on a quiet cul-de-sac with loads of upgrades! HW floors most of main level, 10 foot ceilings or higher main level, GR w shiplap and FP w upgraded surround, gourmet kitchen w quartz tops, island, 42 inch cabinets, recessed and pendant lights and tile backsplash, oversized primary BR w trey ceiling, access to screened porch, walk-in closet and BA w tile floor, frameless shower and quartz vanity tops, BR 2 has BA w tile flooring, quartz vanity tops and shower, office w french doors, huge DR w trey ceiling, full sized laundry room, 2nd floor w BR 3, full BA and large media/bonus room area. Spacious GA and in immaculate condition!
Location
State NC
County Union
Zoning BA3
Rooms
Main Level Bedrooms 2
Interior
Interior Features Cable Prewire, Kitchen Island, Open Floorplan, Pantry, Walk-In Closet(s)
Heating Forced Air, Natural Gas
Cooling Central Air
Flooring Carpet, Tile, Wood
Fireplaces Type Gas, Gas Log, Great Room
Fireplace true
Appliance Convection Oven, Dishwasher, Disposal, Double Oven, Electric Cooktop, Electric Water Heater, Exhaust Fan, Microwave, Plumbed For Ice Maker
Laundry Electric Dryer Hookup, Laundry Room, Main Level
Exterior
Garage Spaces 2.0
Community Features Fifty Five and Older, Clubhouse, Fitness Center, Outdoor Pool, Pond, Sidewalks, Walking Trails
Utilities Available Gas
Roof Type Shingle
Street Surface Concrete,Paved
Porch Covered, Front Porch, Patio, Screened, Side Porch
Garage true
Building
Lot Description Cul-De-Sac
Foundation Slab
Builder Name Epcon Communities
Sewer Public Sewer
Water City
Architectural Style Ranch
Level or Stories One and One Half
Structure Type Hardboard Siding,Stone
New Construction false
Construction Status Completed
Schools
Elementary Schools New Town
Middle Schools Cuthbertson
High Schools Cuthbertson
Others
HOA Name Real Manage
Senior Community true
Acceptable Financing Cash, Conventional, FHA, VA Loan
Listing Terms Cash, Conventional, FHA, VA Loan
Special Listing Condition Estate
Read Less
© 2025 Listings courtesy of Canopy MLS as distributed by MLS GRID. All Rights Reserved.
Bought with Phi-Van Cherry • THE LIGHT REALTY




