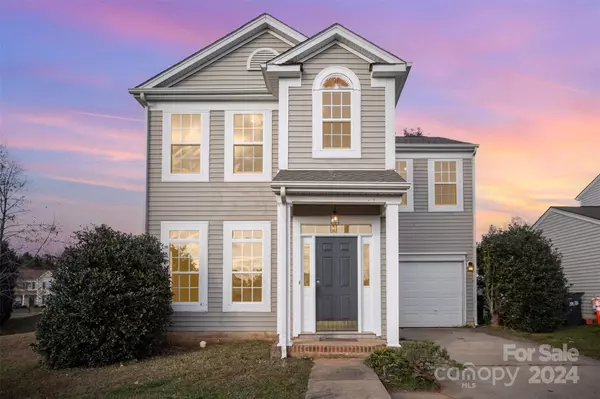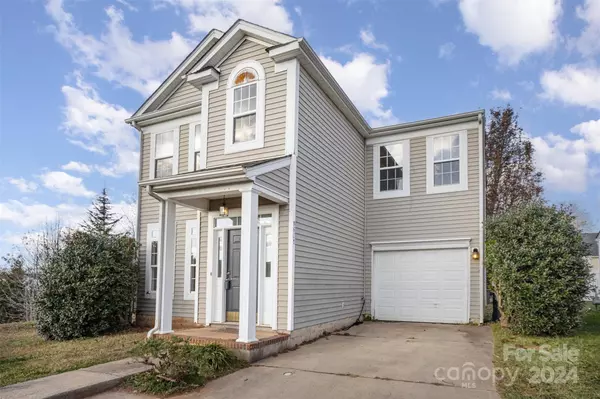For more information regarding the value of a property, please contact us for a free consultation.
8601 Sawleaf CT Charlotte, NC 28215
Want to know what your home might be worth? Contact us for a FREE valuation!

Our team is ready to help you sell your home for the highest possible price ASAP
Key Details
Sold Price $295,000
Property Type Single Family Home
Sub Type Single Family Residence
Listing Status Sold
Purchase Type For Sale
Square Footage 1,617 sqft
Price per Sqft $182
Subdivision Kingstree
MLS Listing ID 4203416
Sold Date 02/21/25
Style Traditional
Bedrooms 3
Full Baths 2
Half Baths 1
Construction Status Completed
HOA Fees $57/mo
HOA Y/N 1
Abv Grd Liv Area 1,617
Year Built 2002
Lot Size 3,354 Sqft
Acres 0.077
Property Sub-Type Single Family Residence
Property Description
Charming 3 bed/2.5 bath home for sale! This move-in-ready home has been beautifully updated with fresh interior paint, LVP flooring and plush carpet throughout. Situated on a desirable cul-de-sac lot, it's the perfect place to call home! Step inside to a welcoming and spacious living room, complete with a cozy fireplace—perfect for those chilly evenings. The living area flows seamlessly into the kitchen and dining space, where all appliances convey with the home. From here, step out onto your back patio and enjoy the privacy of your backyard, ideal for relaxing or entertaining. Upstairs, a large loft awaits your personal touch, offering endless possibilities for customization. The primary suite is a true retreat, featuring vaulted ceilings, a generous walk-in closet, and an en-suite bathroom. Two additional bedrooms provide plenty of space and share a full bathroom. Don't miss this opportunity to own a delightful home in a serene setting!
Location
State NC
County Mecklenburg
Zoning MX-2
Interior
Heating Central, Natural Gas
Cooling Central Air
Flooring Carpet, Vinyl
Fireplaces Type Living Room
Fireplace true
Appliance Dishwasher, Electric Range, Microwave, Refrigerator
Laundry Laundry Closet, Main Level
Exterior
Garage Spaces 1.0
Community Features Clubhouse, Playground, Walking Trails
Street Surface Concrete,Paved
Porch Covered, Front Porch
Garage true
Building
Lot Description Corner Lot, Cul-De-Sac
Foundation Slab
Sewer Public Sewer
Water City
Architectural Style Traditional
Level or Stories Two
Structure Type Vinyl
New Construction false
Construction Status Completed
Schools
Elementary Schools Unspecified
Middle Schools Unspecified
High Schools Unspecified
Others
HOA Name Association Management
Senior Community false
Acceptable Financing Cash, Conventional, FHA, VA Loan
Listing Terms Cash, Conventional, FHA, VA Loan
Special Listing Condition None
Read Less
© 2025 Listings courtesy of Canopy MLS as distributed by MLS GRID. All Rights Reserved.
Bought with Charlie Moore • Fathom Realty NC LLC




