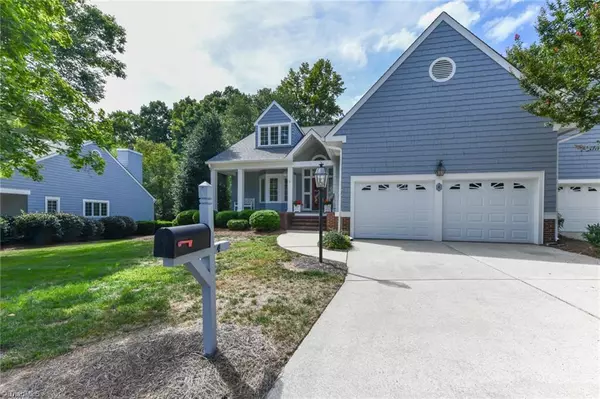For more information regarding the value of a property, please contact us for a free consultation.
4 Sommerton DR Greensboro, NC 27408
Want to know what your home might be worth? Contact us for a FREE valuation!

Our team is ready to help you sell your home for the highest possible price ASAP
Key Details
Sold Price $427,000
Property Type Townhouse
Sub Type Townhouse
Listing Status Sold
Purchase Type For Sale
MLS Listing ID 1157860
Sold Date 02/20/25
Bedrooms 3
Full Baths 3
HOA Fees $535/mo
HOA Y/N Yes
Originating Board Triad MLS
Year Built 1988
Lot Size 2,613 Sqft
Acres 0.06
Property Sub-Type Townhouse
Property Description
Barrington Place - Welcome to this wonderful Cape Cod style townhome living. Front porch ready for rocking & visiting - with open floor plan & high ceilings. Living room has trey ceiling, custom moldings, hardwoods, tile and carpet. Primary bedroom on main level, en-suite bathroom has separate shower and tub. The kitchen, breakfast area, laundry room, 2nd bedroom and hall bath round out the main level. Upper level has a spacious bedroom & bath, additional unfinished room with window dormer ready. Home also features a 2-car garage and a large deck perfect for entertaining with wood and stream views. Main level furnace replaced in Oct 2024.
Location
State NC
County Guilford
Rooms
Basement Crawl Space
Interior
Interior Features Built-in Features, Dead Bolt(s), Soaking Tub, Separate Shower
Heating Fireplace(s), Forced Air, Multiple Systems, Natural Gas
Cooling Central Air, Multiple Systems
Flooring Carpet, Tile, Wood
Fireplaces Number 1
Fireplaces Type Gas Log, Living Room
Appliance Microwave, Dishwasher, Disposal, Slide-In Oven/Range, Electric Water Heater
Laundry Dryer Connection, Main Level, Washer Hookup
Exterior
Exterior Feature Garden
Parking Features Attached Garage
Garage Spaces 2.0
Fence None
Pool None
Building
Lot Description Near Public Transit, Level, Partially Wooded, PUD
Sewer Public Sewer
Water Public
Architectural Style Cape Cod
New Construction No
Schools
Elementary Schools Irving Park
Middle Schools Mendenhall
High Schools Page
Others
Special Listing Condition Owner Sale
Read Less

Bought with Tyler Redhead & McAlister Real Estate, LLC




