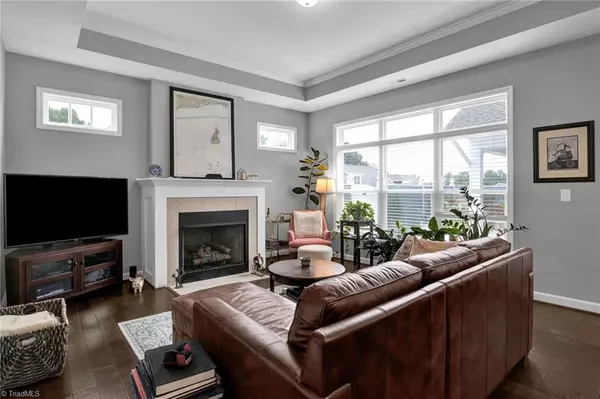For more information regarding the value of a property, please contact us for a free consultation.
561 Sable CT Kernersville, NC 27284
Want to know what your home might be worth? Contact us for a FREE valuation!

Our team is ready to help you sell your home for the highest possible price ASAP
Key Details
Sold Price $369,000
Property Type Single Family Home
Sub Type Stick/Site Built
Listing Status Sold
Purchase Type For Sale
MLS Listing ID 1166863
Sold Date 02/19/25
Bedrooms 2
Full Baths 2
HOA Fees $190/mo
HOA Y/N Yes
Originating Board Triad MLS
Year Built 2022
Lot Size 8,712 Sqft
Acres 0.2
Property Sub-Type Stick/Site Built
Property Description
Welcome to this exquisite single-story Portico home, crafted in 2022 and perfectly situated on a quiet cul-de-sac. Offering 2 bedrooms, 2 baths, and a versatile den, this home is designed for modern comfort. The open floor plan is enhanced by tray ceilings, crown molding, and abundant natural light. The chef's kitchen features Quartz countertops, soft-close cabinets, premium stainless appliances, and a spacious pantry. Relax by the cozy gas fireplace or retreat to the primary suite with its walk-in closet, zero-entry tiled shower, and private porch access leading to a fenced courtyard. The den, framed by French doors, provides an ideal home office or flex space. Engineered wood floors and ceramic tiles complete the elegant interior. All appliances, including refrigerator, washer and dryer, convey. With HOA-managed lawn care and irrigation, this home is the perfect low-maintenance retreat.
Location
State NC
County Forsyth
Interior
Interior Features Arched Doorways, Ceiling Fan(s), Dead Bolt(s), Kitchen Island, Pantry, Separate Shower, Solid Surface Counter
Heating Fireplace(s), Forced Air, Natural Gas
Cooling Attic Fan, Central Air
Flooring Carpet, Vinyl
Fireplaces Number 1
Fireplaces Type Gas Log, Living Room
Appliance Microwave, Convection Oven, Dishwasher, Disposal, Exhaust Fan, Gas Cooktop, Ice Maker, Range Hood, Electric Water Heater
Laundry Dryer Connection, Main Level, Washer Hookup
Exterior
Exterior Feature Garden, Sprinkler System
Parking Features Attached Garage
Garage Spaces 2.0
Fence Fenced, Privacy
Pool None
Handicap Access 2 or more Access Exits, Accessible Kitchen Appliances, Accessible Parking, All Width 36 Inches or More, Bath Roll-in Shower, Accessible Doors, Doors-Lever Handle, Doors-Swing In, Accessible Entrance, Exterior Curb Cuts, Mobility Friendly Flooring, No Interior Steps
Building
Lot Description City Lot
Foundation Slab
Sewer Public Sewer
Water Public
New Construction No
Others
Special Listing Condition Owner Sale
Read Less

Bought with Berkshire Hathaway HomeServices Yost & Little Realty




