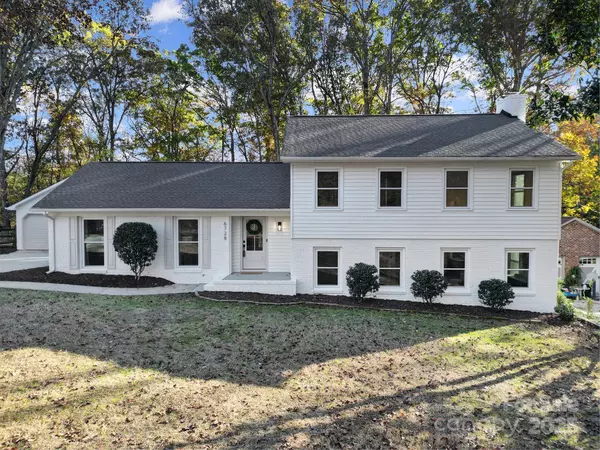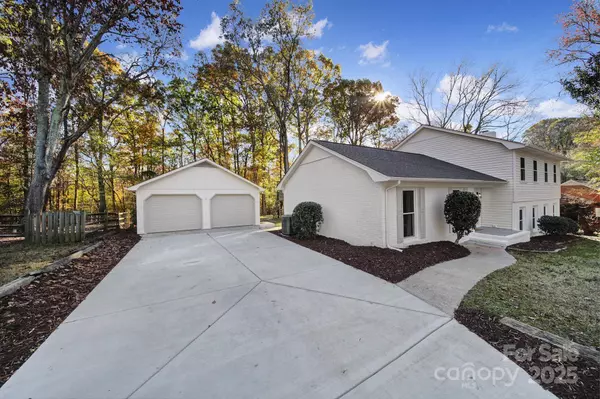For more information regarding the value of a property, please contact us for a free consultation.
6728 Rocky Falls RD Charlotte, NC 28211
Want to know what your home might be worth? Contact us for a FREE valuation!

Our team is ready to help you sell your home for the highest possible price ASAP
Key Details
Sold Price $771,651
Property Type Single Family Home
Sub Type Single Family Residence
Listing Status Sold
Purchase Type For Sale
Square Footage 2,224 sqft
Price per Sqft $346
Subdivision Stonehaven
MLS Listing ID 4198277
Sold Date 02/18/25
Style Traditional
Bedrooms 4
Full Baths 3
Abv Grd Liv Area 1,517
Year Built 1969
Lot Size 0.320 Acres
Acres 0.32
Property Sub-Type Single Family Residence
Property Description
This beautifully renovated home in the desirable Stonehaven neighborhood combines modern updates with classic charm. Every detail has been thoughtfully designed to create a space that's both stylish and functional. Inside, refinished hardwoods flow through an open, inviting layout. The custom kitchen, featuring Café appliances and elegant cabinetry, serves as the heart of the home, while updated bathrooms with custom tile work and a sleek laundry room with an Electrolux stack system add luxury and convenience. Outside, a new concrete driveway and patio, fresh exterior doors, and smartphone-compatible garage doors enhance curb appeal and functionality. The landscaped front and graded backyard provide an ideal setting for outdoor living. Located in the heart of Stonehaven, this home is surrounded by tree-lined streets and offers easy access to nearby shopping at and dining at Southpark. With its prime location and modern updates, this home is ready to welcome you.
Location
State NC
County Mecklenburg
Zoning N1-A
Interior
Heating Central, Electric
Cooling Central Air, Electric
Fireplace true
Appliance Dishwasher, Disposal, Electric Range, Microwave, Oven, Refrigerator
Laundry Mud Room
Exterior
Garage Spaces 2.0
Street Surface Concrete,Paved
Garage true
Building
Foundation Crawl Space
Sewer Public Sewer
Water City
Architectural Style Traditional
Level or Stories Split Level
Structure Type Brick Partial,Vinyl
New Construction false
Schools
Elementary Schools Rama Road
Middle Schools Mcclintock
High Schools East Mecklenburg
Others
Senior Community false
Special Listing Condition None
Read Less
© 2025 Listings courtesy of Canopy MLS as distributed by MLS GRID. All Rights Reserved.
Bought with Rob Hall • COMPASS




