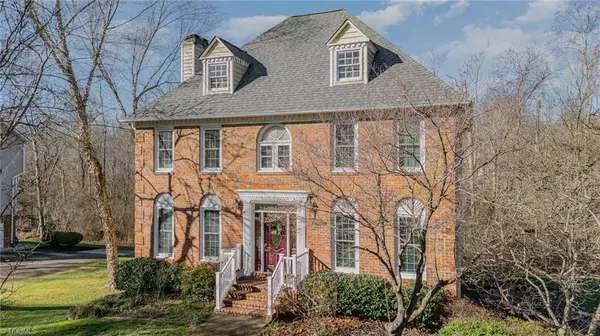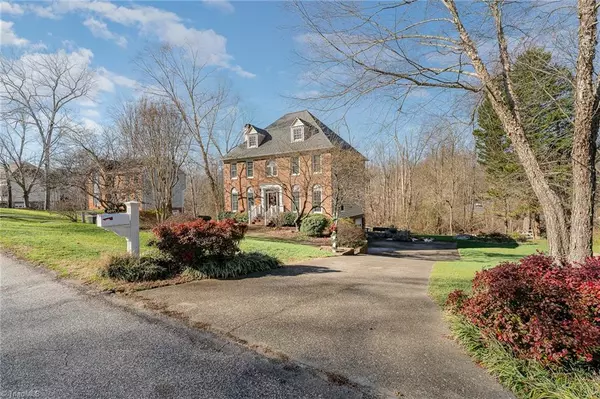For more information regarding the value of a property, please contact us for a free consultation.
6095 Glenacre DR Kernersville, NC 27284
Want to know what your home might be worth? Contact us for a FREE valuation!

Our team is ready to help you sell your home for the highest possible price ASAP
Key Details
Sold Price $399,000
Property Type Single Family Home
Sub Type Stick/Site Built
Listing Status Sold
Purchase Type For Sale
MLS Listing ID 1166206
Sold Date 02/18/25
Bedrooms 3
Full Baths 3
Half Baths 1
HOA Y/N No
Originating Board Triad MLS
Year Built 1995
Lot Size 1.100 Acres
Acres 1.1
Property Sub-Type Stick/Site Built
Property Description
This beautiful home, nestled in the Abington subdivision of Kernersville is waiting for a new owner! Boasting 3 spacious bedrooms and 3.5 bathrooms, this home offers it all. Relax on your screened in porch enjoying the peace and tranquility of your over an acre lot. Recent upgrades include brand-new windows installed in the summer of 2024, a new roof with gutter guards added in 2023, ensuring peace of mind for years to come. The finished area of the basement offers an abundance of possibilities, with plenty of room for a recreational area, a home office, or even an extra bedroom. This home also features two fireplaces, one located in the living room and another one in the basement. Don't miss the opportunity to see this beautiful home today!
Location
State NC
County Forsyth
Rooms
Basement Partially Finished, Basement
Interior
Interior Features Arched Doorways, Built-in Features, Ceiling Fan(s), Dead Bolt(s), Freestanding Tub, Pantry
Heating Heat Pump, Electric
Cooling Central Air
Flooring Carpet, Vinyl, Wood
Fireplaces Number 2
Fireplaces Type Basement, Living Room
Appliance Microwave, Oven, Dishwasher, Double Oven, Cooktop, Electric Water Heater
Laundry Dryer Connection, Laundry Room - 2nd Level
Exterior
Exterior Feature Lighting
Parking Features Basement Garage
Garage Spaces 2.0
Pool None
Building
Lot Description Corner Lot
Sewer Public Sewer
Water Public
New Construction No
Others
Special Listing Condition Owner Sale
Read Less

Bought with Local to Coastal Realty, Inc




