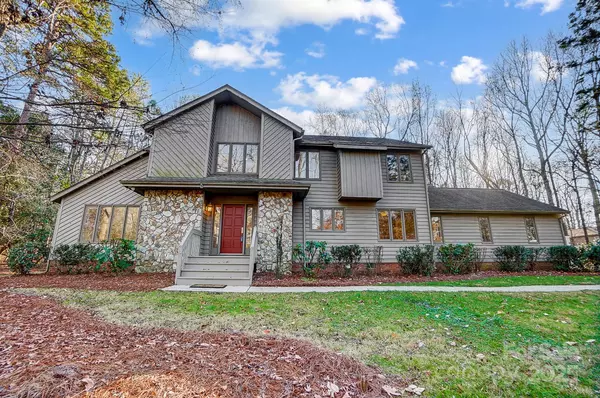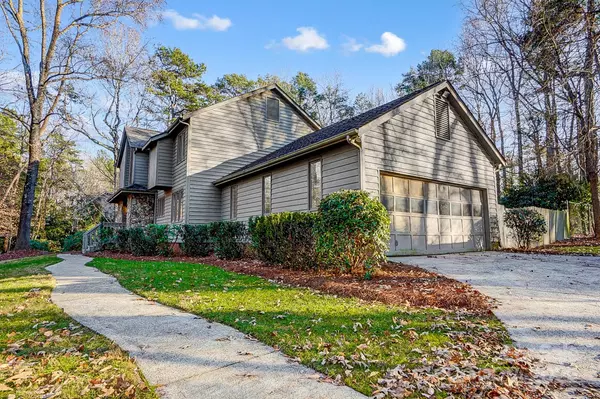For more information regarding the value of a property, please contact us for a free consultation.
9435 Squirrel Hollow LN Charlotte, NC 28270
Want to know what your home might be worth? Contact us for a FREE valuation!

Our team is ready to help you sell your home for the highest possible price ASAP
Key Details
Sold Price $745,000
Property Type Single Family Home
Sub Type Single Family Residence
Listing Status Sold
Purchase Type For Sale
Square Footage 2,648 sqft
Price per Sqft $281
Subdivision Providence Plantation
MLS Listing ID 4210902
Sold Date 02/13/25
Bedrooms 4
Full Baths 2
Half Baths 1
HOA Fees $6/ann
HOA Y/N 1
Abv Grd Liv Area 2,648
Year Built 1979
Lot Size 0.890 Acres
Acres 0.89
Property Sub-Type Single Family Residence
Property Description
****** Multiple offers received please submit all final offers by 11:30am 1/12/2025**** Welcome to your perfect retreat! This delightful 4-bedroom, 2.5-bathroom home is nestled on a serene 0.89-acre lot, offering the best of both comfort and convenience. Step inside to discover a fresh and inviting interior, complete with brand-new carpet throughout. Major updates include a new water heater (2023), new HVAC system (2020), a roof replaced in 2014, and septic pumped in 2024, giving you peace of mind for years to come. The sparkling pool, now featuring a brand-new liner, is ready for your summer fun and relaxation. The location couldn't be better! You're just 1.25 miles from the Arboretum, 1 mile from Providence Commons and Promenade shopping, and 1.75 miles from Waverly, providing easy access to some of Charlotte's best shopping, dining, and entertainment. Whether you're hosting guests or enjoying quiet evenings, this home has everything you need.
Location
State NC
County Mecklenburg
Zoning N1-A
Rooms
Main Level Bedrooms 1
Interior
Interior Features Attic Stairs Pulldown, Built-in Features, Cable Prewire, Kitchen Island, Pantry, Storage
Heating Natural Gas
Cooling Central Air
Fireplaces Type Gas, Living Room
Fireplace true
Appliance Convection Oven, Disposal, Dryer, Electric Cooktop, ENERGY STAR Qualified Dishwasher, Exhaust Fan, Microwave, Oven, Refrigerator
Laundry Laundry Room, Main Level
Exterior
Garage Spaces 2.0
Fence Back Yard, Fenced
Utilities Available Cable Available
Roof Type Shingle
Street Surface Concrete,Paved
Accessibility Two or More Access Exits, Bath Lever Faucets, Roll-In Shower, Swing In Door(s)
Porch Balcony, Deck, Enclosed
Garage true
Building
Lot Description Level, Wooded
Foundation Crawl Space
Sewer Septic Installed
Water City, Well
Level or Stories Two
Structure Type Stone,Wood
New Construction false
Schools
Elementary Schools Providence Spring
Middle Schools Crestdale
High Schools Providence
Others
Senior Community false
Acceptable Financing Cash, Conventional, FHA, VA Loan
Listing Terms Cash, Conventional, FHA, VA Loan
Special Listing Condition None
Read Less
© 2025 Listings courtesy of Canopy MLS as distributed by MLS GRID. All Rights Reserved.
Bought with Bobby Sisk • Nestlewood Realty, LLC




