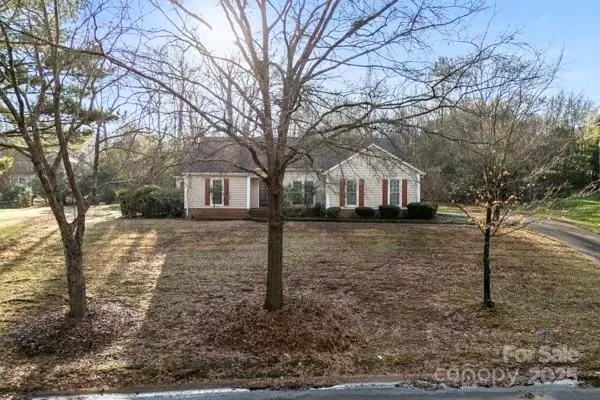For more information regarding the value of a property, please contact us for a free consultation.
2411 Hamilton Mill RD Charlotte, NC 28270
Want to know what your home might be worth? Contact us for a FREE valuation!

Our team is ready to help you sell your home for the highest possible price ASAP
Key Details
Sold Price $530,000
Property Type Single Family Home
Sub Type Single Family Residence
Listing Status Sold
Purchase Type For Sale
Square Footage 2,223 sqft
Price per Sqft $238
Subdivision Hampton Leas
MLS Listing ID 4210315
Sold Date 02/12/25
Bedrooms 4
Full Baths 2
Half Baths 1
Abv Grd Liv Area 2,223
Year Built 1983
Lot Size 0.770 Acres
Acres 0.77
Property Sub-Type Single Family Residence
Property Description
Looking for a property with great potential? This spacious, single-level home in the desirable Hampton Leas neighborhood offers rare opportunity for investors or buyers ready to add their own touch and some TLC! With plenty of square footage and a vaulted ceiling in the rear, natural light flows through the home, enhancing the open feel of the space.
Nestled on a 0.77-acre lot, there's plenty of room for outdoor activities or future expansion. The home is being sold as-is, offering the ideal project for those looking to renovate and make it their own, or for investors seeking a property with great potential.
Location
State NC
County Mecklenburg
Zoning N1-A
Rooms
Main Level Bedrooms 4
Interior
Interior Features Attic Stairs Pulldown
Heating Forced Air, Natural Gas
Cooling Ceiling Fan(s), Central Air
Flooring Carpet, Laminate, Linoleum, Parquet, Tile, Vinyl
Fireplaces Type Family Room, Gas, Gas Log
Fireplace true
Appliance Convection Oven, Dishwasher, Electric Cooktop, Electric Oven, Exhaust Fan, Refrigerator, Washer/Dryer
Laundry Main Level
Exterior
Garage Spaces 2.0
Utilities Available Cable Available, Electricity Connected, Gas
Street Surface Concrete,Paved
Porch Enclosed, Patio
Garage true
Building
Foundation Slab
Sewer Public Sewer
Water City
Level or Stories One
Structure Type Vinyl
New Construction false
Schools
Elementary Schools Lansdowne
Middle Schools Mcclintock
High Schools East Mecklenburg
Others
Senior Community false
Restrictions No Restrictions,Short Term Rental Allowed
Acceptable Financing Cash, Conventional, FHA, VA Loan
Listing Terms Cash, Conventional, FHA, VA Loan
Special Listing Condition None
Read Less
© 2025 Listings courtesy of Canopy MLS as distributed by MLS GRID. All Rights Reserved.
Bought with Jeffrey Viscount • SHS Realty




