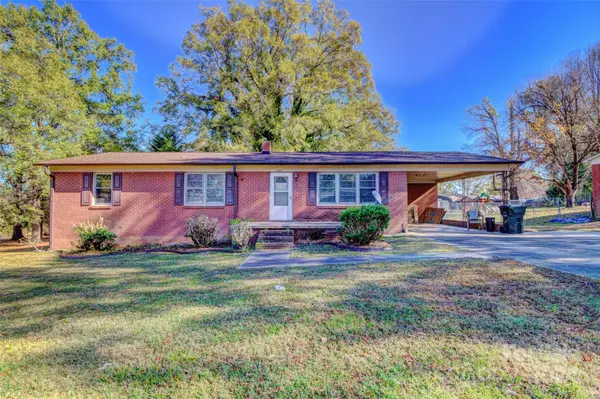For more information regarding the value of a property, please contact us for a free consultation.
204 Dale DR Cherryville, NC 28021
Want to know what your home might be worth? Contact us for a FREE valuation!

Our team is ready to help you sell your home for the highest possible price ASAP
Key Details
Sold Price $165,000
Property Type Single Family Home
Sub Type Single Family Residence
Listing Status Sold
Purchase Type For Sale
Square Footage 1,477 sqft
Price per Sqft $111
MLS Listing ID 4200915
Sold Date 02/13/25
Style Ranch
Bedrooms 3
Full Baths 1
Abv Grd Liv Area 1,477
Year Built 1963
Lot Size 0.500 Acres
Acres 0.5
Property Sub-Type Single Family Residence
Property Description
Brick ranch in an established neighborhood. This home needs some updates but had a new roof and gutters in 2019. The HVAC was also replaced in 2019. While this home could use some cosmetic repairs, some essential upgrades have already been taken care of. The owner also had some repairs in the basement for waterproofing in 2019 by Dry-Pro. This home is waiting for a new owner to give it some TLC and make it their own. The owner does not plan to make repairs as the price reflects. If you are looking for your next renovation or a home in an established neighborhood this may be the one for you.
Location
State NC
County Gaston
Zoning R1
Rooms
Basement Unfinished
Main Level Bedrooms 3
Interior
Interior Features Attic Other
Heating Central, Natural Gas
Cooling Central Air, Electric
Flooring Carpet, Wood
Fireplace false
Appliance Electric Range
Laundry Utility Room, Inside
Exterior
Carport Spaces 1
Fence Back Yard, Chain Link
Community Features None
Utilities Available Cable Available, Gas
Waterfront Description None
Roof Type Composition
Street Surface Concrete,Paved
Porch Deck, Front Porch
Garage false
Building
Lot Description Cleared
Foundation Basement, Crawl Space
Sewer Public Sewer
Water City
Architectural Style Ranch
Level or Stories One
Structure Type Brick Full
New Construction false
Schools
Elementary Schools Unspecified
Middle Schools Unspecified
High Schools Unspecified
Others
Senior Community false
Acceptable Financing Cash, Conventional, FHA, USDA Loan, VA Loan
Horse Property None
Listing Terms Cash, Conventional, FHA, USDA Loan, VA Loan
Special Listing Condition None
Read Less
© 2025 Listings courtesy of Canopy MLS as distributed by MLS GRID. All Rights Reserved.
Bought with Justin Huitt • Huitt Realty LLC




