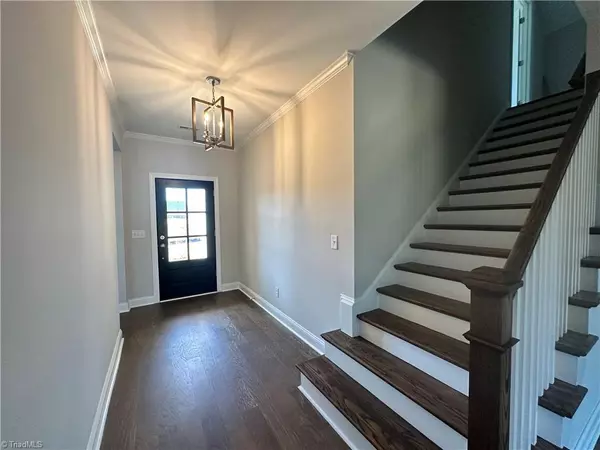For more information regarding the value of a property, please contact us for a free consultation.
217 Grandworth WAY King, NC 27021
Want to know what your home might be worth? Contact us for a FREE valuation!

Our team is ready to help you sell your home for the highest possible price ASAP
Key Details
Sold Price $489,900
Property Type Single Family Home
Sub Type Stick/Site Built
Listing Status Sold
Purchase Type For Sale
MLS Listing ID 1146999
Sold Date 02/13/25
Bedrooms 3
Full Baths 3
HOA Fees $27/ann
HOA Y/N Yes
Originating Board Triad MLS
Year Built 2024
Lot Size 0.640 Acres
Acres 0.64
Property Sub-Type Stick/Site Built
Property Description
New Price on this Ashewood plan - ready to move in for the Holidays! One level living, brick exterior, public utilities on a .64 acre lot. Open floor plan features great room with cathedral ceiling adjoining brick kitchen and dining. 9 ft slider door to covered back porch for easy outdoor living. Over 2000 sqft on main level with bonus room and 3rd full bath upstairs serves well for home office or guest space. Upgraded white perimeter kitchen cabinets with nightfall color for the island for a perfect contrast - all with upgraded quartz countertops. Picket style backsplash. Engineered hardwood floors throughout main living areas including primary bedroom & closet. Spacious laundry room with added bench. Farmhouse style light package. Frigidaire Gallery Kitchen Appliances.
Location
State NC
County Stokes
Interior
Interior Features Ceiling Fan(s), Kitchen Island, Pantry, Solid Surface Counter
Heating Forced Air, Heat Pump, Electric, Natural Gas
Cooling Central Air
Flooring Carpet, Laminate, Tile
Fireplaces Number 1
Fireplaces Type Gas Log, Great Room, Living Room
Appliance Microwave, Dishwasher, Disposal, Exhaust Fan, Slide-In Oven/Range, Gas Water Heater
Laundry Dryer Connection, Main Level, Washer Hookup
Exterior
Parking Features Attached Garage, Front Load Garage
Garage Spaces 2.0
Pool None
Building
Lot Description Cleared
Foundation Slab
Sewer Public Sewer
Water Public
Architectural Style Ranch
New Construction Yes
Schools
Elementary Schools Poplar Springs
Middle Schools Chestnut Grove
High Schools West Stokes
Others
Special Listing Condition Owner Sale
Read Less

Bought with eXp Realty




