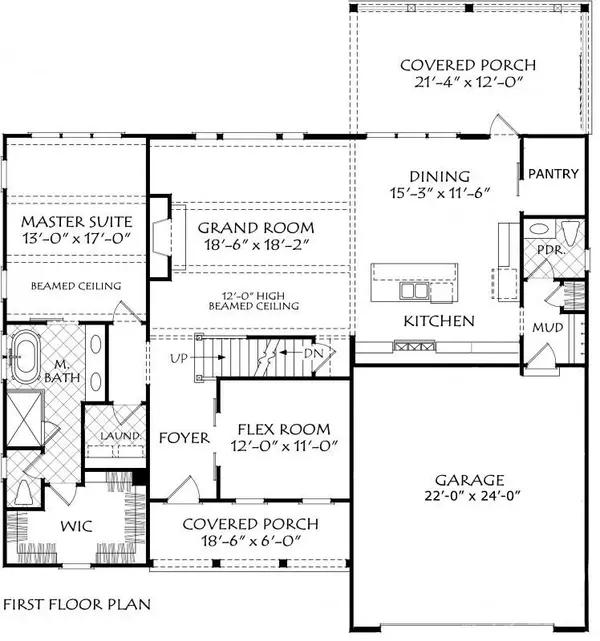For more information regarding the value of a property, please contact us for a free consultation.
3634 46th AVE NE #14 Hickory, NC 28601
Want to know what your home might be worth? Contact us for a FREE valuation!

Our team is ready to help you sell your home for the highest possible price ASAP
Key Details
Sold Price $748,900
Property Type Single Family Home
Sub Type Single Family Residence
Listing Status Sold
Purchase Type For Sale
Square Footage 2,587 sqft
Price per Sqft $289
Subdivision Willow Place
MLS Listing ID 4200579
Sold Date 02/12/25
Bedrooms 4
Full Baths 2
Half Baths 1
Construction Status Under Construction
Abv Grd Liv Area 2,587
Year Built 2025
Lot Size 0.750 Acres
Acres 0.75
Property Sub-Type Single Family Residence
Property Description
Located in the quaint subdivision Willow Place, conveniently near downtown Hickory and I-40, this open floor plan is a must see! Four bedrooms with the main bedroom on the main level. A fourth bonus/bed is large enough for a great playroom, media room or office. Tall ceilings, fireplace, moldings and hardwoods highlight a floor plan that opens up to the kitchen with custom cabinetry, eat-at island, and stainless steel appliances; a breakfast nook, and a formal dining room and/or office. The main bedroom is just around the corner with a bathroom oasis with a large tiled shower and soaking tub. The home also features a two car garage, rocking chair front porch and rear covered and screened porch! Setting on nearly an acre with wooded privacy in the rear, and in a quiet, family friendly neighborhood makes this one too good to be true! Home includes a 2-10 Home Buyer's Warranty!
Location
State NC
County Catawba
Zoning R-2
Rooms
Main Level Bedrooms 1
Interior
Interior Features Cable Prewire, Drop Zone, Entrance Foyer, Garden Tub, Open Floorplan, Walk-In Closet(s), Walk-In Pantry
Heating Forced Air, Heat Pump, Natural Gas
Cooling Central Air, Heat Pump
Flooring Carpet, Tile, Wood
Fireplace true
Appliance Dishwasher, Disposal, Exhaust Hood, Gas Cooktop, Microwave, Plumbed For Ice Maker, Tankless Water Heater, Wall Oven
Laundry Electric Dryer Hookup, Laundry Room, Main Level, Washer Hookup
Exterior
Garage Spaces 2.0
Street Surface Concrete,Paved
Porch Covered, Front Porch, Rear Porch, Screened
Garage true
Building
Foundation Crawl Space
Sewer Public Sewer
Water City
Level or Stories Two
Structure Type Brick Partial,Fiber Cement,Wood
New Construction true
Construction Status Under Construction
Schools
Elementary Schools Snow Creek
Middle Schools Arndt
High Schools St. Stephens
Others
Senior Community false
Special Listing Condition None
Read Less
© 2025 Listings courtesy of Canopy MLS as distributed by MLS GRID. All Rights Reserved.
Bought with Caleb Rice • C. Rice and Associates LLC




