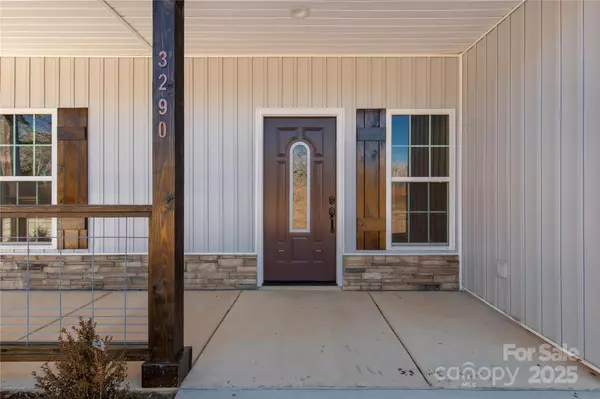For more information regarding the value of a property, please contact us for a free consultation.
3290 Mt Prospect RD Chester, SC 29706
Want to know what your home might be worth? Contact us for a FREE valuation!

Our team is ready to help you sell your home for the highest possible price ASAP
Key Details
Sold Price $279,900
Property Type Single Family Home
Sub Type Single Family Residence
Listing Status Sold
Purchase Type For Sale
Square Footage 1,367 sqft
Price per Sqft $204
MLS Listing ID 4209777
Sold Date 02/10/25
Style Ranch
Bedrooms 3
Full Baths 2
Construction Status Completed
Abv Grd Liv Area 1,367
Year Built 2024
Lot Size 2.000 Acres
Acres 2.0
Property Sub-Type Single Family Residence
Property Description
Discover the charm of this brand-new home nestled on 2 peaceful acres in a serene rural setting. Offering 1,367 sq ft of thoughtfully designed living space, this 3-bedroom, 2-bathroom home boasts modern elegance and timeless features. The heart of the home is the stunning kitchen, complete with granite countertops, a spacious island, and an open flow to the living area, where beautiful wood-beamed ceilings create a cozy yet sophisticated ambiance. The durable and stylish LVP flooring throughout ensures low-maintenance living, perfect for any lifestyle.
Relax or entertain on the covered back porch, where you can take in the tranquility of your surroundings. The home's charming curb appeal is enhanced by tasteful stone accents on the front elevation.
Whether you're looking for a quiet retreat or a space to call home, this property delivers on style, comfort, and privacy. Don't miss your chance to own this rural gem-schedule your showing today!
Location
State SC
County Chester
Zoning R-2
Rooms
Guest Accommodations None
Main Level Bedrooms 3
Interior
Interior Features Kitchen Island, Open Floorplan, Walk-In Closet(s), Walk-In Pantry
Heating Central, Heat Pump
Cooling Central Air, Electric
Flooring Vinyl
Fireplace false
Appliance Dishwasher, Electric Oven, Electric Range, Electric Water Heater, Microwave
Laundry Electric Dryer Hookup, Laundry Room, Washer Hookup
Exterior
Community Features None
Utilities Available Electricity Connected
Waterfront Description None
Roof Type Shingle
Street Surface Gravel,Paved
Porch Covered, Front Porch, Rear Porch
Garage false
Building
Lot Description Level, Private, Wooded
Foundation Slab
Sewer Septic Installed
Water Well
Architectural Style Ranch
Level or Stories One
Structure Type Vinyl
New Construction true
Construction Status Completed
Schools
Elementary Schools Chester Park
Middle Schools Chester
High Schools Chester
Others
Senior Community false
Acceptable Financing Cash, Conventional, FHA, USDA Loan, VA Loan
Listing Terms Cash, Conventional, FHA, USDA Loan, VA Loan
Special Listing Condition None
Read Less
© 2025 Listings courtesy of Canopy MLS as distributed by MLS GRID. All Rights Reserved.
Bought with Mike Lewis • Allen Tate Rock Hill




