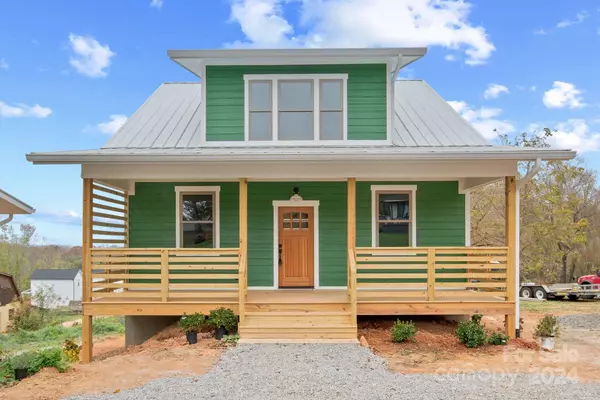For more information regarding the value of a property, please contact us for a free consultation.
62 Huffman RD Asheville, NC 28806
Want to know what your home might be worth? Contact us for a FREE valuation!

Our team is ready to help you sell your home for the highest possible price ASAP
Key Details
Sold Price $525,000
Property Type Single Family Home
Sub Type Single Family Residence
Listing Status Sold
Purchase Type For Sale
Square Footage 2,012 sqft
Price per Sqft $260
Subdivision West Asheville
MLS Listing ID 4196507
Sold Date 01/23/25
Bedrooms 3
Full Baths 2
Half Baths 1
Construction Status Completed
HOA Fees $50/qua
HOA Y/N 1
Abv Grd Liv Area 2,012
Year Built 2024
Lot Size 4,791 Sqft
Acres 0.11
Property Sub-Type Single Family Residence
Property Description
Wow! Great price for West Asheville, Energy Star, and Green Built home!
The well-planned layout includes a formal sitting room, office, half bath, pantry, and an open-concept living, dining, and kitchen area that welcomes abundant natural light and stunning south-facing views.
Unwind on the covered front and back porches, or enjoy the open deck overlooking community gardens and breathtaking mountain vistas. The spacious primary bedroom features a walk-in closet and ensuite bathroom, while two additional bedrooms provide storage and a playful nook.
With fast-growing renewable eucalyptus cabinets in the kitchen and a south-facing roof deck that's solar-ready, this home has it all. The unfinished basement offers potential for rental income, making this a unique opportunity to own a slice of West Asheville!
Treat yourself for the holidays and start living the dream. Call today.
Location
State NC
County Buncombe
Zoning RM8
Rooms
Basement Unfinished, Walk-Out Access
Interior
Heating Ductless
Cooling Ductless
Fireplace false
Appliance ENERGY STAR Qualified Dishwasher, ENERGY STAR Qualified Light Fixtures, ENERGY STAR Qualified Refrigerator
Laundry Utility Room, Sink
Exterior
Waterfront Description None
Street Surface Gravel,Paved
Garage false
Building
Foundation Basement
Sewer Public Sewer
Water City
Level or Stories Two
Structure Type Cedar Shake,Hardboard Siding
New Construction true
Construction Status Completed
Schools
Elementary Schools Johnston
Middle Schools Clyde A Erwin
High Schools Clyde A Erwin
Others
HOA Name Terra Futura Condominium Association INC
Senior Community false
Restrictions Architectural Review,Short Term Rental Allowed
Acceptable Financing Cash, Conventional, FHA
Listing Terms Cash, Conventional, FHA
Special Listing Condition None
Read Less
© 2025 Listings courtesy of Canopy MLS as distributed by MLS GRID. All Rights Reserved.
Bought with Robin Mehler • Town and Mountain Realty




