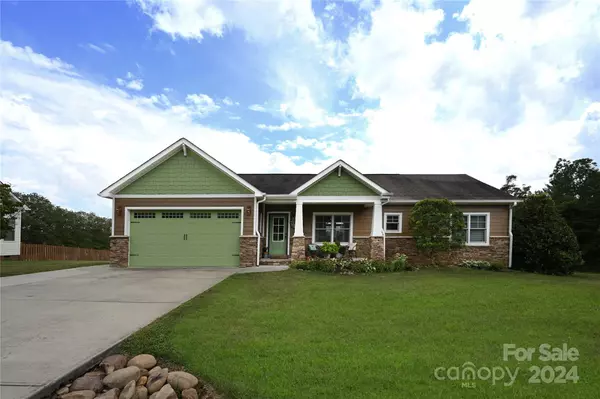For more information regarding the value of a property, please contact us for a free consultation.
214 Pete Luther RD Candler, NC 28715
Want to know what your home might be worth? Contact us for a FREE valuation!

Our team is ready to help you sell your home for the highest possible price ASAP
Key Details
Sold Price $505,000
Property Type Single Family Home
Sub Type Single Family Residence
Listing Status Sold
Purchase Type For Sale
Square Footage 2,334 sqft
Price per Sqft $216
Subdivision Mountain Vista At Luther Cove
MLS Listing ID 4161835
Sold Date 02/11/25
Style Arts and Crafts
Bedrooms 3
Full Baths 2
Half Baths 1
Construction Status Completed
HOA Fees $48/mo
HOA Y/N 1
Abv Grd Liv Area 2,334
Year Built 2012
Lot Size 0.550 Acres
Acres 0.55
Property Sub-Type Single Family Residence
Property Description
PRICED $27,000 BELOW SEPTEMBER 2023 APPRAISAL!!**Breathtaking views from this 3-bedroom, 2.5 bathroom home nestled in the serene community of Candler, NC. This inviting property is on a level lot with year-round mountain views, a spacious open floor plan, high end finishes, 9 ft. ceilings and 8 foot doors. In the kitchen you will find all stainless-steel appliances, granite countertops with a large island, ample cabinet space and a large pantry. Primary bedroom has plenty of storage with two walk-in closets and a spacious ensuite with soaking tub, separate shower and double vanity. Step outside to a large backyard, perfect for gardening, play, or entertaining. SELLERS ARE MOTIVATED AND OPEN TO ALL OFFERS
Location
State NC
County Buncombe
Zoning OU
Rooms
Main Level Bedrooms 3
Interior
Interior Features Attic Other, Garden Tub, Kitchen Island, Open Floorplan, Pantry, Split Bedroom, Walk-In Closet(s)
Heating Ductless, Heat Pump, Propane
Cooling Central Air, Ductless
Flooring Carpet, Laminate, Tile, Wood
Fireplace false
Appliance Dishwasher, Dryer, Microwave, Oven, Refrigerator, Washer
Laundry Laundry Room, Main Level
Exterior
Fence Back Yard, Partial
Community Features Playground
Utilities Available Propane
View Mountain(s), Year Round
Roof Type Shingle
Street Surface Concrete
Porch Covered, Front Porch, Rear Porch
Garage true
Building
Lot Description Cleared, Corner Lot, Level, Views
Foundation Crawl Space
Sewer Septic Installed, Other - See Remarks
Water Community Well
Architectural Style Arts and Crafts
Level or Stories One
Structure Type Fiber Cement,Stone Veneer,Other - See Remarks
New Construction false
Construction Status Completed
Schools
Elementary Schools Sand Hill-Venable/Enka
Middle Schools Enka
High Schools Enka
Others
HOA Name Cedar Management Group
Senior Community false
Restrictions Subdivision
Acceptable Financing Cash, Conventional, FHA, USDA Loan, VA Loan
Listing Terms Cash, Conventional, FHA, USDA Loan, VA Loan
Special Listing Condition None
Read Less
© 2025 Listings courtesy of Canopy MLS as distributed by MLS GRID. All Rights Reserved.
Bought with Haleigh Thompson • Patton Allen Real Estate LLC




