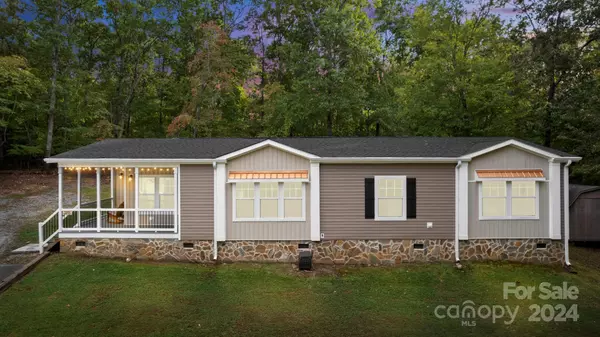For more information regarding the value of a property, please contact us for a free consultation.
1133 Mountain Brook DR Clover, SC 29710
Want to know what your home might be worth? Contact us for a FREE valuation!

Our team is ready to help you sell your home for the highest possible price ASAP
Key Details
Sold Price $378,000
Property Type Single Family Home
Sub Type Single Family Residence
Listing Status Sold
Purchase Type For Sale
Square Footage 1,958 sqft
Price per Sqft $193
Subdivision Mountain Brook
MLS Listing ID 4187166
Sold Date 02/07/25
Bedrooms 3
Full Baths 2
Half Baths 1
Construction Status Completed
Abv Grd Liv Area 1,958
Year Built 2019
Lot Size 1.020 Acres
Acres 1.02
Property Sub-Type Single Family Residence
Property Description
APPRAISAL COMPLETED, USDA ELIGIBLE! A true unicorn! Phenomenal 2019 manufactured home that MUST BE SEEN IN PERSON! Details like no other. Immaculately maintained and backs to Kings Mountain State Park! True farmhouse feel with customizations throughout. TWO 2-car bay garages, one with electricity. Desirable Clover schools and NO HOA! Two covered porches, front and back. Huge living room features wood beams and large electric fireplace for cozy fall nights. Open concept living with perfect flow for entertaining. Massive primary bedroom with ensuite features double sinks, oversized walk-n shower and room to add a custom tub. Office nook for work-from-home. Massive kitchen island and separate butler's pantry for incredible storage. Half bath has large laundry sink, adjacent to laundry/mud room. All appliances convey, along with all furniture! Rural feel with convenient access to 85, close to new Kings Mountain casino! Welcome home!
Location
State SC
County York
Zoning RUD
Rooms
Main Level Bedrooms 3
Interior
Interior Features Built-in Features, Kitchen Island, Open Floorplan, Pantry, Walk-In Closet(s), Other - See Remarks
Heating Central
Cooling Central Air
Flooring Vinyl
Fireplaces Type Family Room, Other - See Remarks
Fireplace true
Appliance Dishwasher, Dryer, Refrigerator, Washer, Washer/Dryer
Laundry Mud Room, Inside, Main Level, Sink, Other - See Remarks
Exterior
Exterior Feature Other - See Remarks
Garage Spaces 4.0
Community Features Other
Utilities Available Cable Available
Roof Type Shingle
Street Surface Asphalt,Paved
Accessibility No Interior Steps
Porch Covered, Deck, Front Porch, Porch, Rear Porch, Side Porch
Garage true
Building
Lot Description Adjoins Forest, Cleared, Wooded
Foundation Permanent
Builder Name Schult/Clayton
Sewer Septic Installed
Water Well
Level or Stories One
Structure Type Stone Veneer,Vinyl
New Construction false
Construction Status Completed
Schools
Elementary Schools Bethany
Middle Schools Clover
High Schools Clover
Others
Senior Community false
Acceptable Financing Cash, Conventional, FHA, VA Loan
Listing Terms Cash, Conventional, FHA, VA Loan
Special Listing Condition None
Read Less
© 2025 Listings courtesy of Canopy MLS as distributed by MLS GRID. All Rights Reserved.
Bought with Tracy Wanner • Yancey Realty, LLC




