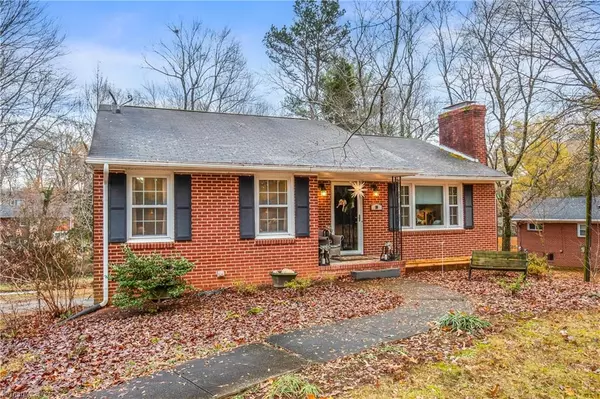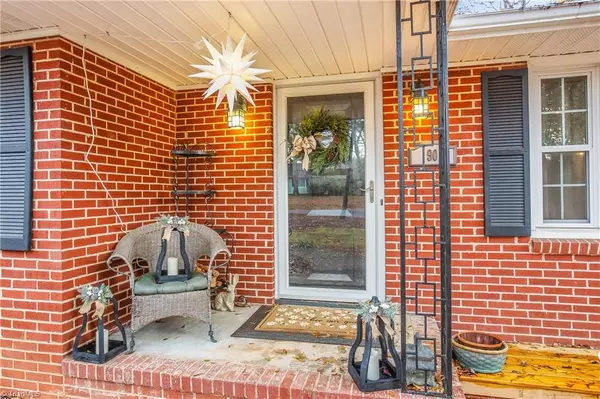For more information regarding the value of a property, please contact us for a free consultation.
90 Carter CIR Winston-salem, NC 27106
Want to know what your home might be worth? Contact us for a FREE valuation!

Our team is ready to help you sell your home for the highest possible price ASAP
Key Details
Sold Price $255,000
Property Type Single Family Home
Sub Type Stick/Site Built
Listing Status Sold
Purchase Type For Sale
MLS Listing ID 1164993
Sold Date 01/31/25
Bedrooms 2
Full Baths 1
HOA Y/N No
Originating Board Triad MLS
Year Built 1955
Lot Size 0.460 Acres
Acres 0.46
Property Sub-Type Stick/Site Built
Property Description
OPEN HOUSE IS CANCELED. Charming 2-bedroom, 1-bath brick ranch home nestled in the peaceful Halcyon Neighborhood of W-S, offering nearly half an acre of tranquil surroundings. This quaint & quiet property features a cozy living room with a fireplace & large window, allowing natural light to fill the space. The stylish kitchen boasts butcher block countertops, ceiling-height upper cabinets, stainless steel appliances, & a beautiful apron farm sink, perfect for preparing meals. Both bedrooms are located on the maIN LVL & share a full bath.The BSMT level offers additional living space with a large playroom, complete with its own second fireplace, adding warmth & character. A charming brick archway leads from the basement to the outdoor patio & spacious backyard, ideal for relaxation or entertaining. Along with the basement garage, the property includes an additional storage shed for extra convenience. This home combines comfort, style, & ample storage, all set in a peaceful neighborhood.
Location
State NC
County Forsyth
Rooms
Basement Partially Finished, Basement
Interior
Interior Features Ceiling Fan(s), Dead Bolt(s)
Heating Heat Pump, Electric
Cooling Central Air
Flooring Laminate, Tile, Wood
Fireplaces Number 2
Fireplaces Type Living Room, Playroom
Appliance Electric Water Heater
Laundry Dryer Connection, Washer Hookup
Exterior
Parking Features Basement Garage
Garage Spaces 1.0
Fence None
Pool None
Building
Lot Description City Lot
Sewer Public Sewer
Water Public
Architectural Style Ranch
New Construction No
Schools
Elementary Schools Speas
Middle Schools Paisley
High Schools Mt. Tabor
Others
Special Listing Condition Owner Sale
Read Less

Bought with Long & Foster Real Estate, Inc




