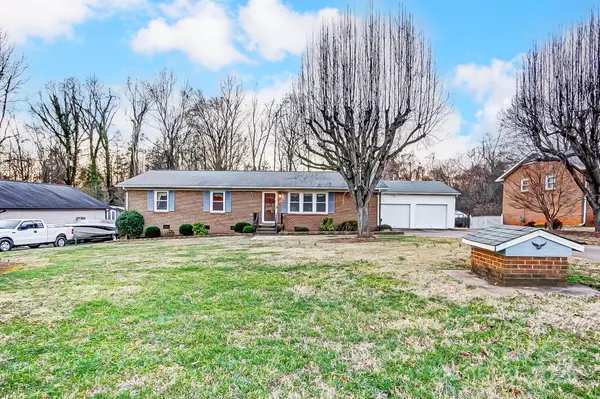For more information regarding the value of a property, please contact us for a free consultation.
10109 Windrift RD Charlotte, NC 28215
Want to know what your home might be worth? Contact us for a FREE valuation!

Our team is ready to help you sell your home for the highest possible price ASAP
Key Details
Sold Price $275,000
Property Type Single Family Home
Sub Type Single Family Residence
Listing Status Sold
Purchase Type For Sale
Square Footage 1,464 sqft
Price per Sqft $187
Subdivision Mayfield Park
MLS Listing ID 4213224
Sold Date 01/31/25
Style Traditional
Bedrooms 3
Full Baths 2
Abv Grd Liv Area 1,464
Year Built 1971
Lot Size 0.470 Acres
Acres 0.47
Lot Dimensions 100 x 204 x 100 x 204
Property Sub-Type Single Family Residence
Property Description
**MULTIPLE OFFERS RECEIVED "Best" offers due by 1/16/25 at 10:00 AM** Welcome to a home where any dreams can be made! Original-owner home, loved for decades, in need of updating throughout. Add your personal touches, or move right in if you love the 70s vibe! Would be a great investment property in convenient location off of 485. Two living areas, including a Wood paneled FR with fireplace and wet bar area-leads to screened porch and rear deck (and 2nd garage entry). HUGE 620 SF garage great for handyperson, storage and more. Stunning large backyard with existing koi pond (not in service) and gazebo (in need of repairs). Home to be sold "as is", seller will make no repairs. Per CMS: schools as shown: JW Grier K-4, Reedy Creek 5, Northridge 6-8. Water is serviced by City of Charlotte (cute well house still in front yard). Unincorporated part of the City means lower taxes for you! Seller preference to use Doyle & Wallace PLLC for closing.
Location
State NC
County Mecklenburg
Zoning N1-A
Rooms
Main Level Bedrooms 3
Interior
Heating Central, Natural Gas
Cooling Central Air
Flooring Linoleum, Wood
Fireplaces Type Family Room
Fireplace true
Appliance Dishwasher, Electric Range, Exhaust Hood, Refrigerator
Laundry Electric Dryer Hookup, Utility Room, Washer Hookup
Exterior
Garage Spaces 2.0
Waterfront Description None
Street Surface Concrete,Paved
Porch Deck, Front Porch, Screened
Garage true
Building
Foundation Crawl Space
Sewer Septic Installed
Water City
Architectural Style Traditional
Level or Stories One
Structure Type Brick Full
New Construction false
Schools
Elementary Schools J.W. Grier
Middle Schools Northridge
High Schools Rocky River
Others
Senior Community false
Acceptable Financing Cash, Conventional, FHA, VA Loan
Listing Terms Cash, Conventional, FHA, VA Loan
Special Listing Condition Estate
Read Less
© 2025 Listings courtesy of Canopy MLS as distributed by MLS GRID. All Rights Reserved.
Bought with Carolina Bonilla • Akin Realty LLC




