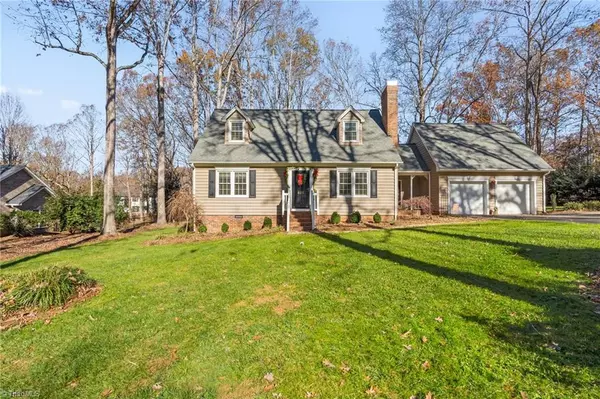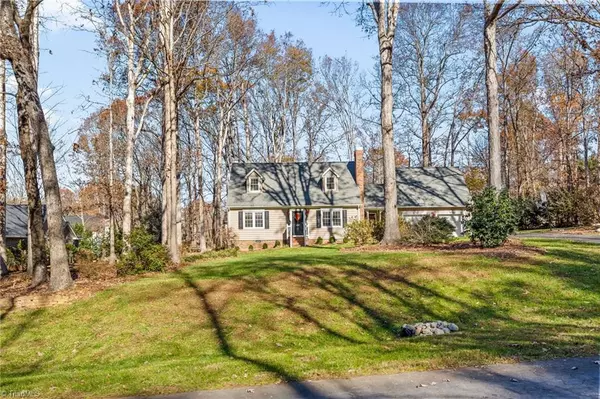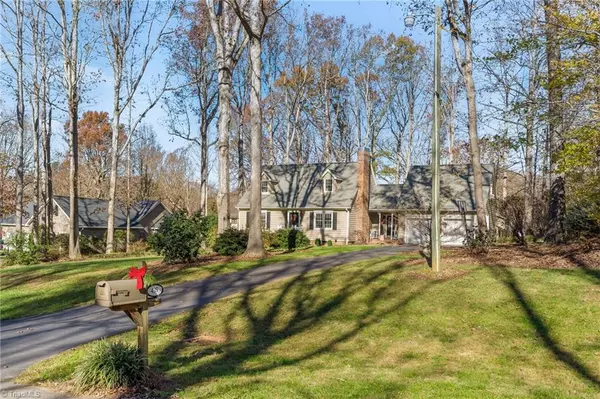For more information regarding the value of a property, please contact us for a free consultation.
435 Walnut DR Asheboro, NC 27205
Want to know what your home might be worth? Contact us for a FREE valuation!

Our team is ready to help you sell your home for the highest possible price ASAP
Key Details
Sold Price $345,000
Property Type Single Family Home
Sub Type Stick/Site Built
Listing Status Sold
Purchase Type For Sale
MLS Listing ID 1164573
Sold Date 01/30/25
Bedrooms 3
Full Baths 2
Half Baths 1
HOA Y/N No
Originating Board Triad MLS
Year Built 1986
Lot Size 0.660 Acres
Acres 0.66
Property Sub-Type Stick/Site Built
Property Description
Location, location, location. A wonderful neighborhood, in the Southwest area, with no HOA fees, Stoneybrook subdivision connects to Pinewood Country Club. This well manicured yard has great curb appeal! Move-in ready home features 3 bedrooms and 2 1/2 baths with a bonus room/office space above the garage which also includes a half bath. Beautiful hardwood floors flow throughout the main level, updated lighting, paint, and custom built-in cabinets and bookshelves are just some of the updates you will notice. A generous size primary bedroom with walk-in closet and ensuite are located on the main level. The large laundry room/mud room offers additional storage space with custom built-in cabinets. Upstairs you will find two nice size bedrooms and a full bath. Enjoy time relaxing on the back deck overlooking the flat & fully fenced in backyard or cozy nights around the fire-pit on those cold nights. Storage building remains. Don't miss the opportunity to make this fantastic home yours!
Location
State NC
County Randolph
Rooms
Other Rooms Storage
Basement Crawl Space
Interior
Interior Features Built-in Features, Ceiling Fan(s), Dead Bolt(s), Pantry
Heating Baseboard, Fireplace(s), Forced Air, Heat Pump, Electric, Propane
Cooling Central Air, Window Unit(s)
Flooring Carpet, Vinyl, Wood
Fireplaces Number 1
Fireplaces Type Gas Log, Living Room
Appliance Microwave, Dishwasher, Ice Maker, Slide-In Oven/Range, Electric Water Heater
Laundry Dryer Connection, Main Level, Washer Hookup
Exterior
Parking Features Attached Garage
Garage Spaces 2.0
Fence Fenced
Pool None
Building
Lot Description Level, Partially Cleared, Subdivided
Sewer Septic Tank
Water Well
New Construction No
Schools
Elementary Schools Southmont
Middle Schools Southwestern Randolph
High Schools Southwestern Randolph
Others
Special Listing Condition Owner Sale
Read Less

Bought with McKenzie Real Estate of NC LLC




