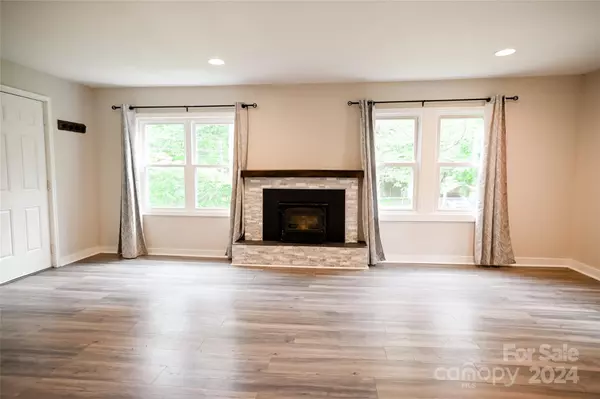For more information regarding the value of a property, please contact us for a free consultation.
356 Oakview Park RD Asheville, NC 28803
Want to know what your home might be worth? Contact us for a FREE valuation!

Our team is ready to help you sell your home for the highest possible price ASAP
Key Details
Sold Price $355,000
Property Type Single Family Home
Sub Type Single Family Residence
Listing Status Sold
Purchase Type For Sale
Square Footage 1,220 sqft
Price per Sqft $290
Subdivision Oakley
MLS Listing ID 4165164
Sold Date 01/27/25
Style Transitional
Bedrooms 3
Full Baths 1
Half Baths 1
Abv Grd Liv Area 1,220
Year Built 1952
Lot Size 0.270 Acres
Acres 0.27
Property Sub-Type Single Family Residence
Property Description
BRAND NEW LIVING ROOM FLOORS! This charming 3 bedroom home offers exceptional value in the desirable Oakley neighborhood, all while being priced attractively below its appraised value!
Inside, you'll find fresh paint throughout and a thoughtfully updated half-bathroom. The cozy living room features a charming wood-burning stove, perfect for adding warmth and character. The owner has completed several significant repairs, ensuring the home is move-in ready for its new homeowners.
Located just two miles from the iconic Biltmore Estate and Village, and only a 13-minute drive to downtown Asheville, this property offers unbeatable convenience. Plus, the spacious workshop/garage provides extra storage and room for all your projects.
The seller is motivated and open to reasonable offers. Don't miss out on this fantastic opportunity—schedule a showing today!
Location
State NC
County Buncombe
Zoning R-3
Rooms
Basement Unfinished, Walk-Out Access
Main Level Bedrooms 3
Interior
Interior Features Attic Walk In
Heating Baseboard, Ductless, Wood Stove
Cooling Ceiling Fan(s), Ductless
Flooring Carpet, Tile, Vinyl
Fireplaces Type Living Room, Wood Burning Stove
Fireplace true
Appliance Dishwasher, Electric Cooktop, Microwave, Oven, Plumbed For Ice Maker, Refrigerator, Washer/Dryer
Laundry Main Level
Exterior
Garage Spaces 1.0
Fence Back Yard
Roof Type Shingle
Street Surface Gravel,Paved
Accessibility Two or More Access Exits
Porch Front Porch
Garage true
Building
Foundation Basement
Sewer Public Sewer
Water City
Architectural Style Transitional
Level or Stories One
Structure Type Brick Partial,Vinyl
New Construction false
Schools
Elementary Schools Oakley
Middle Schools Ac Reynolds
High Schools Ac Reynolds
Others
Senior Community false
Acceptable Financing Cash, Conventional, FHA, VA Loan, Other - See Remarks
Listing Terms Cash, Conventional, FHA, VA Loan, Other - See Remarks
Special Listing Condition None
Read Less
© 2025 Listings courtesy of Canopy MLS as distributed by MLS GRID. All Rights Reserved.
Bought with Joel Puryear • Keller Williams Professionals




