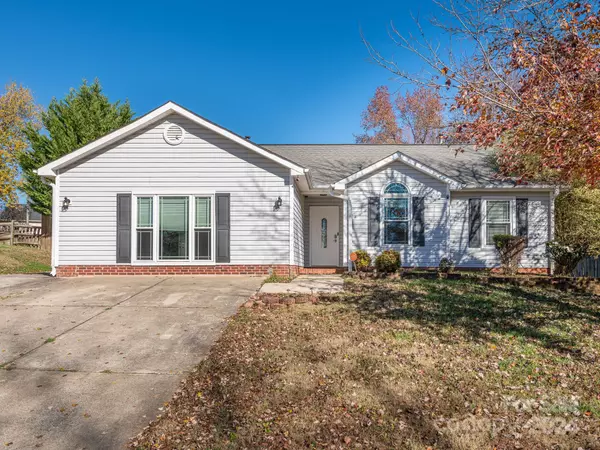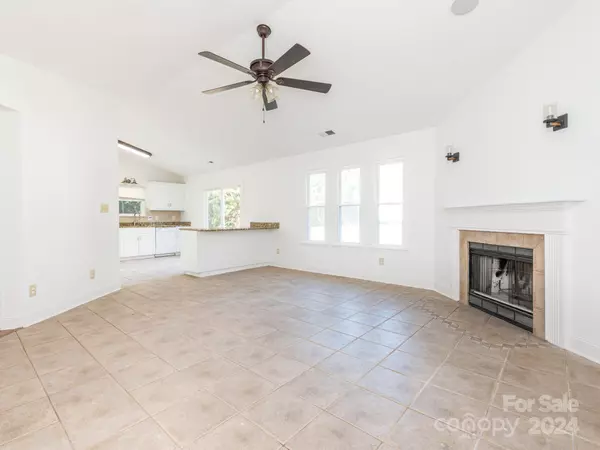For more information regarding the value of a property, please contact us for a free consultation.
3916 Cedarbark DR Matthews, NC 28105
Want to know what your home might be worth? Contact us for a FREE valuation!

Our team is ready to help you sell your home for the highest possible price ASAP
Key Details
Sold Price $387,500
Property Type Single Family Home
Sub Type Single Family Residence
Listing Status Sold
Purchase Type For Sale
Square Footage 1,712 sqft
Price per Sqft $226
Subdivision Glenwood Manor
MLS Listing ID 4203339
Sold Date 01/21/25
Bedrooms 3
Full Baths 2
Abv Grd Liv Area 1,712
Year Built 1991
Lot Size 10,890 Sqft
Acres 0.25
Property Description
1 LEVEL LIVING...SPACIOUS ROOMS...ENTERTAIN....DETACHED GARAGE....FENCED YARD....I remember like it was yesterday when we first saw this house. The seller was so excited that we found a house in this area, one level, low maintenance and we were riding over together to take a look. When we pulled up...you could see it in their eyes...this was going to be great. The homes clean lines, street presence caused us to rush to the door to see what was next. They were knocking me over to get inside. Wow, bright, open, large rooms the home made sense. But when they looked out back....the surprise was so unexpected. I kept fumbling with the large sliding glass door that adorned the living space with light. Then, they saw it. The private fenced back yard with a detached large garage with an amazing shop and large spaces for cars, storage and projects to fill the time. Will this be the right home for you?
Location
State NC
County Mecklenburg
Zoning R-9(CD)
Rooms
Main Level Bedrooms 3
Interior
Heating Central
Cooling Central Air
Fireplaces Type Living Room
Fireplace true
Appliance Electric Cooktop, Electric Oven
Laundry Main Level
Exterior
Garage Spaces 3.0
Street Surface Concrete,Paved
Garage true
Building
Foundation Slab
Sewer Public Sewer
Water City
Level or Stories One
Structure Type Brick Partial,Vinyl
New Construction false
Schools
Elementary Schools Piney Grove
Middle Schools Mint Hill
High Schools Butler
Others
Senior Community false
Acceptable Financing Cash, Conventional, FHA, VA Loan
Listing Terms Cash, Conventional, FHA, VA Loan
Special Listing Condition None
Read Less
© 2025 Listings courtesy of Canopy MLS as distributed by MLS GRID. All Rights Reserved.
Bought with Bill Frassineti • NorthGroup Real Estate LLC




