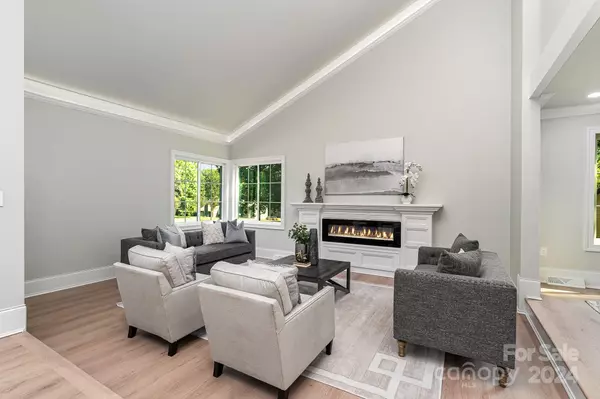For more information regarding the value of a property, please contact us for a free consultation.
142 Creek Valley DR Charlotte, NC 28270
Want to know what your home might be worth? Contact us for a FREE valuation!

Our team is ready to help you sell your home for the highest possible price ASAP
Key Details
Sold Price $875,000
Property Type Single Family Home
Sub Type Single Family Residence
Listing Status Sold
Purchase Type For Sale
Square Footage 3,129 sqft
Price per Sqft $279
Subdivision Oak Creek Estates
MLS Listing ID 4145468
Sold Date 01/17/25
Bedrooms 4
Full Baths 2
Half Baths 1
Abv Grd Liv Area 3,129
Year Built 1980
Lot Size 0.310 Acres
Acres 0.31
Property Sub-Type Single Family Residence
Property Description
Nestled in the serene enclave of Oak Creek Estates, this fully renovated two-story contemporary home boasts four bedrooms, two and a half baths, and a two-car garage. Step inside to discover a charming floor plan with an inviting living room, complete with an electric firespace, that flows effortlessly into the adjoining dining area and updated kitchen. The updated kitchen features sleek new appliances, a beverage fridge, and quartz countertops. The main floor features a generous laundry room, a half bath, and a versatile bonus room with a closet, offering endless possibilities. Venture upstairs to discover the bedrooms and the primary bedroom en-suite that features a jet tub and a glass shower, providing the ultimate retreat after a long day. Don't miss your opportunity to call this dream home yours. Schedule a showing to see what this lovely neighborhood and home has to offer.
Location
State NC
County Mecklenburg
Zoning R3
Interior
Interior Features Hot Tub, Kitchen Island, Open Floorplan, Pantry, Walk-In Closet(s)
Heating Heat Pump
Cooling Central Air
Flooring Tile, Vinyl
Fireplaces Type Electric, Living Room
Fireplace true
Appliance Dishwasher, Disposal, Electric Range, Electric Water Heater, Microwave, Refrigerator, Washer/Dryer, Wine Refrigerator
Laundry Electric Dryer Hookup, Main Level, Washer Hookup
Exterior
Garage Spaces 2.0
Utilities Available Electricity Connected
Roof Type Shingle
Street Surface Concrete,Paved
Porch Deck
Garage true
Building
Lot Description Sloped
Foundation Crawl Space
Sewer Public Sewer
Water City
Level or Stories Two
Structure Type Fiber Cement
New Construction false
Schools
Elementary Schools Unspecified
Middle Schools Unspecified
High Schools Unspecified
Others
Senior Community false
Acceptable Financing Cash, Conventional
Listing Terms Cash, Conventional
Special Listing Condition None
Read Less
© 2025 Listings courtesy of Canopy MLS as distributed by MLS GRID. All Rights Reserved.
Bought with A.J. Long • Jason Mitchell Real Estate




