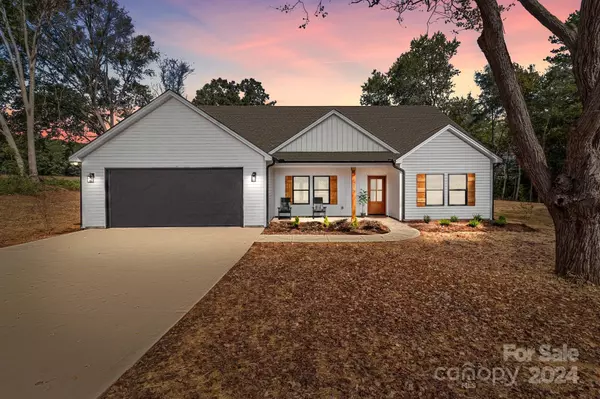For more information regarding the value of a property, please contact us for a free consultation.
1238 Miller Chapel RD Salisbury, NC 28147
Want to know what your home might be worth? Contact us for a FREE valuation!

Our team is ready to help you sell your home for the highest possible price ASAP
Key Details
Sold Price $415,000
Property Type Single Family Home
Sub Type Single Family Residence
Listing Status Sold
Purchase Type For Sale
Square Footage 1,855 sqft
Price per Sqft $223
MLS Listing ID 4204365
Sold Date 01/14/25
Style Ranch
Bedrooms 3
Full Baths 2
Construction Status Completed
Abv Grd Liv Area 1,855
Year Built 2024
Lot Size 0.930 Acres
Acres 0.93
Property Sub-Type Single Family Residence
Property Description
100% USDA financing available! This stunning new construction home offers 3 spacious bedrooms, 2 luxurious baths, and 1,855 square feet of beautifully finished space. Nestled on a sprawling near 1-acre lot, this property provides the perfect blend of comfort and privacy. Step inside to discover a gourmet kitchen featuring gleaming quartz countertops, soft close cabinets and top-of-the-line stainless steel appliances. The kitchen seamlessly flows into a large living room and dining area, creating an ideal space for entertaining and everyday living. Retreat to the primary en-suite, complete with a tile shower and free standing soaking tub for a spa-like experience. Two additional bedrooms are generously sized and share a stylish bathroom with tile bath/shower surround. The spacious 2-car garage and well-appointed laundry room provide ample storage.
Location
State NC
County Rowan
Zoning R1
Rooms
Main Level Bedrooms 3
Interior
Interior Features Attic Other, Attic Stairs Pulldown
Heating Electric, Heat Pump
Cooling Ceiling Fan(s), Heat Pump
Flooring Tile, Vinyl
Fireplace false
Appliance Dishwasher, Electric Cooktop, Electric Oven, Electric Range, Electric Water Heater
Laundry Electric Dryer Hookup, Mud Room, Main Level, Sink, Washer Hookup
Exterior
Garage Spaces 2.0
Utilities Available Cable Available, Electricity Connected
Roof Type Shingle
Street Surface Concrete,Paved
Porch Covered, Front Porch, Patio
Garage true
Building
Lot Description Level
Foundation Slab
Sewer Septic Installed
Water Well
Architectural Style Ranch
Level or Stories One
Structure Type Vinyl
New Construction true
Construction Status Completed
Schools
Elementary Schools Knollwood
Middle Schools Southeast
High Schools West Rowan
Others
Senior Community false
Special Listing Condition None
Read Less
© 2025 Listings courtesy of Canopy MLS as distributed by MLS GRID. All Rights Reserved.
Bought with Steve Nation • Wallace Realty




