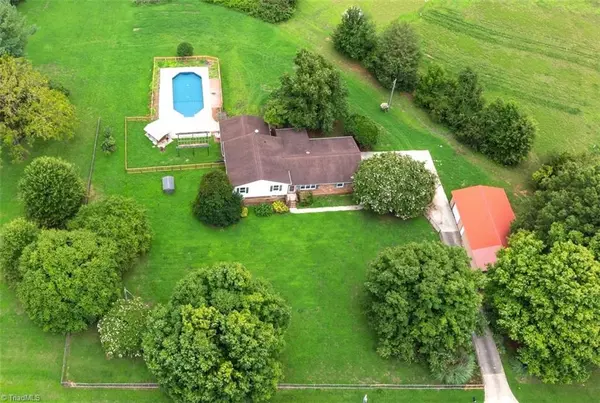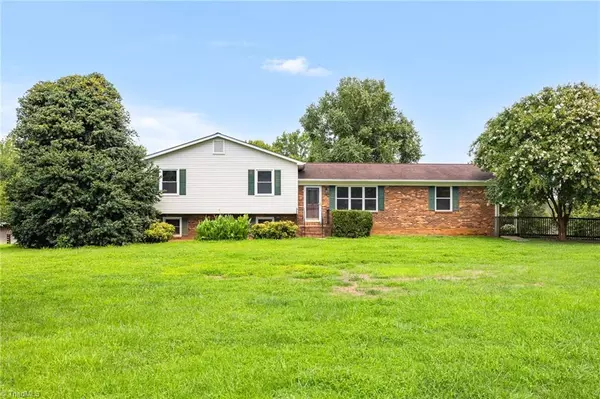For more information regarding the value of a property, please contact us for a free consultation.
3199 Holly Grove RD Lexington, NC 27292
Want to know what your home might be worth? Contact us for a FREE valuation!

Our team is ready to help you sell your home for the highest possible price ASAP
Key Details
Sold Price $368,500
Property Type Single Family Home
Sub Type Stick/Site Built
Listing Status Sold
Purchase Type For Sale
MLS Listing ID 1151006
Sold Date 12/31/24
Bedrooms 3
Full Baths 2
Half Baths 1
HOA Y/N No
Originating Board Triad MLS
Year Built 1980
Lot Size 1.090 Acres
Acres 1.09
Property Sub-Type Stick/Site Built
Property Description
Huge Price Reduction! Plus new lvp flooring just installed in primary bedroom, 2 bathrooms, and hallway. Inground pool with new pool liner, concrete pool deck, and tiki bar, New fence surrounding pool area. Open floor plan with hardwood flooring on main level. Large granite top kitchen island with bar seating and adjoining room for walk-in-pantry. Separate laundry room and half bath on main. Sunroom overlooking backyard with exterior door. Almost 760 sq ft of unfinished basement space that could be 4th bedroom, den and more. Basement garage and insulated crawlspace with thick vapor barrier and spray foam insulated walls. Interior has been recently painted and no carpet in home. 24x48 building that has a 2 garage doors, 1 on each side of the building, and entry door to storage area. Property is 1.09 acre and front yard is completely fenced. Low taxes, no HOA and property qualifies for 0 down payment USDA loan. Schedule your showing today!
Location
State NC
County Davidson
Rooms
Other Rooms Storage
Basement Unfinished, Basement, Crawl Space
Interior
Interior Features Ceiling Fan(s), Dead Bolt(s), Kitchen Island
Heating Heat Pump, Electric
Cooling Central Air
Flooring Tile, Vinyl, Wood
Appliance Cooktop, Dishwasher, Double Oven, Slide-In Oven/Range, Electric Water Heater
Laundry Dryer Connection, Main Level, Washer Hookup
Exterior
Exterior Feature Garden
Parking Features Basement Garage, Detached Garage
Garage Spaces 4.0
Fence Fenced
Pool In Ground, Private
Building
Lot Description Horses Allowed, Cleared, Level
Sewer Septic Tank
Water Public
New Construction No
Schools
Elementary Schools Davis-Townsend
Middle Schools Central Davidson
High Schools Central Davidson
Others
Special Listing Condition Owner Sale
Read Less

Bought with nonmls




