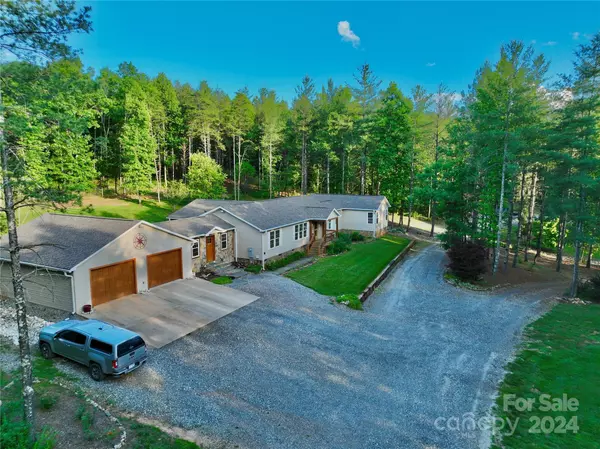For more information regarding the value of a property, please contact us for a free consultation.
1802 Johns River LOOP Morganton, NC 28655
Want to know what your home might be worth? Contact us for a FREE valuation!

Our team is ready to help you sell your home for the highest possible price ASAP
Key Details
Sold Price $605,000
Property Type Single Family Home
Sub Type Single Family Residence
Listing Status Sold
Purchase Type For Sale
Square Footage 2,477 sqft
Price per Sqft $244
MLS Listing ID 4147538
Sold Date 12/23/24
Style Transitional
Bedrooms 3
Full Baths 3
Construction Status Completed
Abv Grd Liv Area 2,477
Year Built 2017
Lot Size 8.290 Acres
Acres 8.29
Lot Dimensions TBD pending new survey
Property Sub-Type Single Family Residence
Property Description
STUNNING MODERN RUSTIC HOME ON 8.29 ACRES SURROUNDED BY GAMELANDS – 2 MASTER SUITES, PET FACILITIES, 2 DOUBLE GARAGES & NO HOA!! Located just 9 minutes north of Downtown Morganton, this 2,477 sq ft home has been tastefully finished utilizing a gorgeous blend of hand-crafted wormy chestnut, heart pine, and certified reclaimed French import woodwork. The open layout includes 2 Master Suites, 3 Full Baths, 2 Living Rooms, a Large Office/Bonus/Sleeping Room, an Additional Bonus/Office, and an attached 912 sq ft heated and cooled oversized garage. The Spacious Kitchen is highlighted by Granite Tops, Under-cabinet Lighting, and a beautiful Custom Island with a Live Edge Sycamore Bar Top. OTHER FEATURES INCLUDE: Vaulted Ceilings, Walk-In Closets, Walk-In Master Shower, Private Access to Covered Back Deck & Hot Tub, Addt'l 16x30 Covered Back Deck w/Vaulted Ceilings, Live Edge Window Sills, Bountiful Plant Life & Fruit Trees, and much more!
Location
State NC
County Burke
Zoning R-3
Rooms
Main Level Bedrooms 3
Interior
Interior Features Breakfast Bar, Built-in Features, Hot Tub, Kitchen Island, Open Floorplan, Storage, Walk-In Closet(s)
Heating Ductless, Electric, Heat Pump, Hot Water, Propane
Cooling Ceiling Fan(s), Ductless, Electric, Heat Pump
Flooring Tile, Wood
Fireplaces Type Electric, Primary Bedroom
Fireplace true
Appliance Dishwasher, Exhaust Hood, Gas Range, Refrigerator, Washer/Dryer
Laundry Gas Dryer Hookup, Mud Room, Laundry Room, Main Level
Exterior
Garage Spaces 4.0
Fence Back Yard, Fenced, Partial
Utilities Available Cable Available, Propane, Underground Power Lines, Wired Internet Available
Roof Type Shingle
Street Surface Gravel,Paved
Porch Covered, Deck, Front Porch, Porch, Rear Porch
Garage true
Building
Lot Description Level, Private, Sloped, Wooded
Foundation Crawl Space
Sewer Septic Installed
Water Well
Architectural Style Transitional
Level or Stories One
Structure Type Stone Veneer,Vinyl
New Construction false
Construction Status Completed
Schools
Elementary Schools Mountain View
Middle Schools Walter Johnson
High Schools Freedom
Others
Senior Community false
Restrictions Deed,Livestock Restriction,Other - See Remarks
Acceptable Financing Cash, Conventional, FHA, USDA Loan, VA Loan
Horse Property Horses Allowed
Listing Terms Cash, Conventional, FHA, USDA Loan, VA Loan
Special Listing Condition None
Read Less
© 2025 Listings courtesy of Canopy MLS as distributed by MLS GRID. All Rights Reserved.
Bought with Shawn Yambor • Weichert, Realtors - Team Metro




