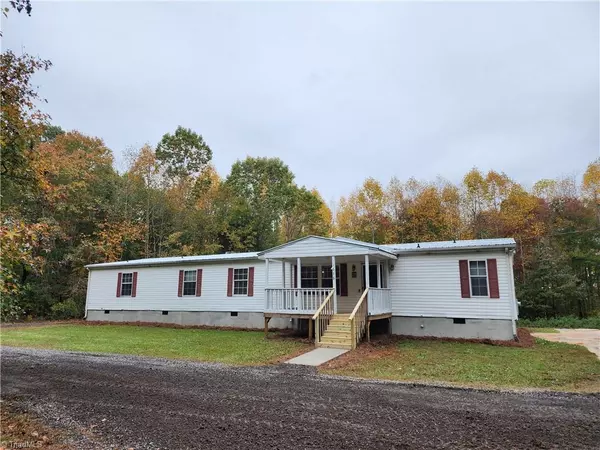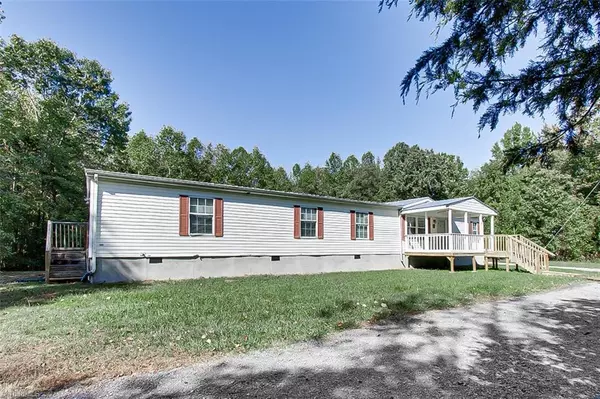For more information regarding the value of a property, please contact us for a free consultation.
1376 Rising View WAY Asheboro, NC 27205
Want to know what your home might be worth? Contact us for a FREE valuation!

Our team is ready to help you sell your home for the highest possible price ASAP
Key Details
Sold Price $229,000
Property Type Manufactured Home
Sub Type Manufactured Home
Listing Status Sold
Purchase Type For Sale
MLS Listing ID 1156576
Sold Date 12/23/24
Bedrooms 4
Full Baths 2
HOA Y/N No
Originating Board Triad MLS
Year Built 2000
Lot Size 2.760 Acres
Acres 2.76
Property Sub-Type Manufactured Home
Property Description
Welcome to your sanctuary nestled in the heart of nature on 2.76 acres! This spacious home offers a perfect blend of comfort and tranquility. Step inside and discover four bedrooms, including a serene primary bedroom with parents retreat. The heart of this home is the inviting den with a fireplace and cooking enthusiasts will love the kitchen island, ideal for meal prep or casual dining. For those special occasions, formal areas provide the perfect setting for entertaining guests or hosting family gatherings. Step outside and be amazed by the expansive lot size and outdoor space. Your own private oasis awaits, surrounded by a wooded lot that offers both privacy and natural beauty. Whether you're a nature lover, a family seeking space, or someone who just wants to escape the hustle and bustle, this home has it all. Don't miss your chance to make this slice of paradise yours! Updated with new luxury vinyl flooring, new carpet, new paint, new water heater and a NEW roof!
Location
State NC
County Randolph
Rooms
Basement Crawl Space
Interior
Interior Features Arched Doorways, Ceiling Fan(s), Dead Bolt(s), Freestanding Tub, Kitchen Island
Heating Heat Pump, Electric
Cooling Central Air
Flooring Carpet, Vinyl
Fireplaces Number 1
Fireplaces Type Den
Appliance Dishwasher, Electric Water Heater
Laundry Dryer Connection, Main Level
Exterior
Pool None
Building
Lot Description Level, Partially Wooded
Sewer Private Sewer, Septic Tank
Water Private, Well
New Construction No
Schools
Elementary Schools Southmont
Middle Schools Southwestern Randolph
High Schools Southwestern Randolph
Others
Special Listing Condition Owner Sale
Read Less

Bought with RE/MAX Central Realty




