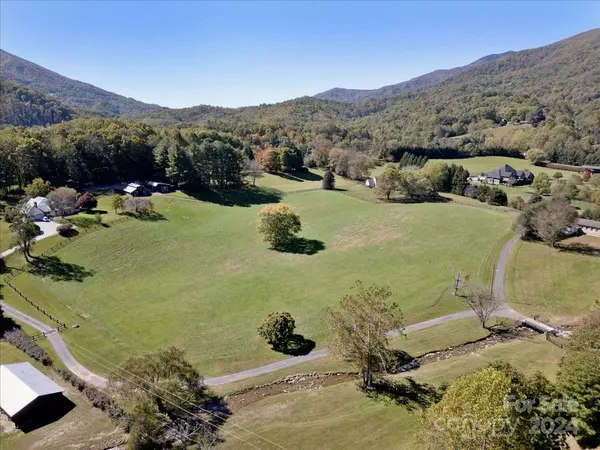For more information regarding the value of a property, please contact us for a free consultation.
111 Far Side WAY Waynesville, NC 28786
Want to know what your home might be worth? Contact us for a FREE valuation!

Our team is ready to help you sell your home for the highest possible price ASAP
Key Details
Sold Price $450,000
Property Type Single Family Home
Sub Type Single Family Residence
Listing Status Sold
Purchase Type For Sale
Square Footage 2,405 sqft
Price per Sqft $187
Subdivision E P Buie
MLS Listing ID 4192346
Sold Date 12/17/24
Style Cabin
Bedrooms 3
Full Baths 3
Abv Grd Liv Area 1,875
Year Built 1990
Lot Size 1.530 Acres
Acres 1.53
Property Sub-Type Single Family Residence
Property Description
Oh, the view you'll enjoy from your wrap-around deck with relaxing hot tub! And, yet this easy-access Plott Creek gem is only 8 minutes from Waynesville's charming Main St! This spacious 3 BR home has all the amenities for comfort and convenience. Check out the amazing bright and cheerful gourmet kitchen with granite countertops, large island, breakfast bar, beautiful floors and stainless steel appliances. Large primary suite has an adjoining loft area (perfect for a home office or sitting area) as well as a private deck. The walk-out lower level has oodles of storage and a third bedroom with bath (seller has upgraded to a 3-BR septic.) Or, use the space as a game room, workout room or family room. The large 1.53 acre lot provides privacy and plenty of room for outdoor activities as well as allowing for easy access and ample parking. This one is move-in ready!
Location
State NC
County Haywood
Zoning None
Rooms
Basement Basement Garage Door, Partially Finished, Storage Space, Walk-Out Access
Main Level Bedrooms 1
Interior
Heating Central, Electric
Cooling Ceiling Fan(s), Central Air, Electric
Flooring Carpet, Wood
Fireplaces Type Family Room, Gas, Gas Log
Fireplace true
Appliance Dishwasher, Dryer, Electric Cooktop, Electric Oven, Microwave, Refrigerator, Washer/Dryer
Laundry Electric Dryer Hookup, Utility Room, Main Level, Washer Hookup
Exterior
Exterior Feature Fire Pit, Hot Tub
Garage Spaces 2.0
View Long Range, Mountain(s), Year Round
Roof Type Composition
Street Surface Gravel,Paved
Porch Deck, Front Porch, Wrap Around
Garage true
Building
Lot Description Private, Wooded, Views
Foundation Basement
Sewer Septic Installed
Water City
Architectural Style Cabin
Level or Stories One and One Half
Structure Type Wood
New Construction false
Schools
Elementary Schools Hazelwood
Middle Schools Waynesville
High Schools Tuscola
Others
Senior Community false
Restrictions Deed
Acceptable Financing Cash, Conventional
Listing Terms Cash, Conventional
Special Listing Condition None
Read Less
© 2025 Listings courtesy of Canopy MLS as distributed by MLS GRID. All Rights Reserved.
Bought with Mark Carter • Keller Williams Professionals




