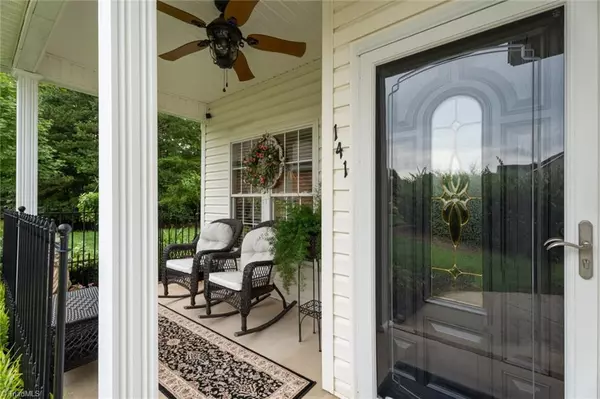For more information regarding the value of a property, please contact us for a free consultation.
141 Sterling DR Mocksville, NC 27028
Want to know what your home might be worth? Contact us for a FREE valuation!

Our team is ready to help you sell your home for the highest possible price ASAP
Key Details
Sold Price $365,000
Property Type Townhouse
Sub Type Townhouse
Listing Status Sold
Purchase Type For Sale
MLS Listing ID 1152478
Sold Date 12/13/24
Bedrooms 2
Full Baths 2
Half Baths 1
HOA Fees $105/mo
HOA Y/N Yes
Originating Board Triad MLS
Year Built 2005
Property Sub-Type Townhouse
Property Description
Welcome to this beautifully updated home that combines classic charm with modern convenience. The spacious kitchen is a culinary delight, featuring a high-end KitchenAid gas range, counter-depth fridge, a double oven, and Bosch dishwasher. The living areas showcase ample natural light creating a warm and welcoming atmosphere throughout. Enjoy the comfort of a natural gas remote control fireplace, taller toilets, and stylish blinds throughout. Step on over to the heated back porch area, which not only offers a cozy spot to relax but also helps to dehumidify the space. The thoughtful addition of extra insulation enhances comfort and efficiency for the entire house. Tile flooring adds a touch of elegance in specific areas, providing a stylish contrast to the hardwood. Plus, the washer and dryer will remain with the home, making laundry days simple. Whether you want to keep the island in the kitchen or make changes to suit your style, this home offers flexibility and comfort.
Location
State NC
County Davie
Interior
Interior Features Ceiling Fan(s), Dead Bolt(s), Kitchen Island, Pantry, Separate Shower
Heating Forced Air, Natural Gas
Cooling Central Air
Flooring Carpet, Tile, Wood
Fireplaces Number 1
Fireplaces Type Gas Log, Living Room
Appliance Microwave, Dishwasher, Disposal, Double Oven, Gas Cooktop, Slide-In Oven/Range, Gas Water Heater
Laundry Dryer Connection, Main Level, Washer Hookup
Exterior
Exterior Feature Garden
Parking Features Front Load Garage
Garage Spaces 2.0
Fence None
Pool None
Building
Lot Description Cul-De-Sac, Dead End, Level
Foundation Slab
Sewer Public Sewer
Water Public
New Construction No
Others
Special Listing Condition Owner Sale
Read Less

Bought with The Swicegood Group, Inc.




