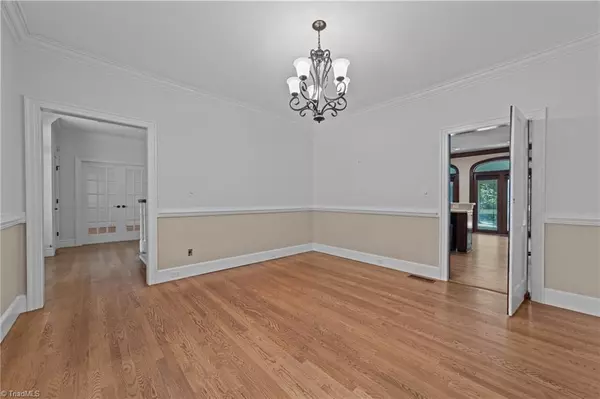For more information regarding the value of a property, please contact us for a free consultation.
4700 Crestwick CT Greensboro, NC 27406
Want to know what your home might be worth? Contact us for a FREE valuation!

Our team is ready to help you sell your home for the highest possible price ASAP
Key Details
Sold Price $560,000
Property Type Single Family Home
Sub Type Stick/Site Built
Listing Status Sold
Purchase Type For Sale
MLS Listing ID 1158857
Sold Date 12/12/24
Bedrooms 4
Full Baths 4
Half Baths 1
HOA Y/N No
Originating Board Triad MLS
Year Built 1990
Lot Size 0.850 Acres
Acres 0.85
Property Description
Multiple Offers - Please submit your strongest and best offer by 1PM on 10/29. 4 Beds/4.5 Baths Luxury Home in Southeast Greensboro. Over 6,000+ total sq ft. See Floorplan, 3 level home with Full basement, Primary on Main, Chef's Kitchen with Lg Island, 2 car upper garage and 1 car basement garage. 2nd floor has 3 bedrooms and office all with private access to full baths with all classic tile. 3rd floor bonus/office. Basement with full bath and huge great room. House offers huge flexibility for home office, hobby workshop in basement. House is great for entertaining. Huge deck and screened porch, partially fenced. Mature trees and private cul de sac lot. Circle driveway and driveway around to basement garage. Whole house generator, 2 tankless water heater. Price reflects the need for cosmetic updates. Sold from an Estate As-Is. House is pre-inspected so no surprises. Perfect for someone to move in and create instant sweat equity with cosmetic updates.
Location
State NC
County Guilford
Rooms
Basement Finished, Basement
Interior
Interior Features Built-in Features, Ceiling Fan(s), Dead Bolt(s), Freestanding Tub, Kitchen Island, Pantry, Separate Shower, Solid Surface Counter, Vaulted Ceiling(s)
Heating Forced Air, Wall Furnace, Electric, Natural Gas
Cooling Central Air, Wall Unit(s)
Flooring Carpet, Tile, Vinyl, Wood
Fireplaces Number 3
Fireplaces Type Gas Log, Basement, Kitchen, Living Room
Appliance Microwave, Oven, Dishwasher, Disposal, Gas Cooktop, Tankless Water Heater
Laundry Dryer Connection, Main Level, Washer Hookup
Exterior
Exterior Feature Garden
Parking Features Attached Garage, Basement Garage
Garage Spaces 3.0
Fence None
Pool None
Building
Lot Description Cul-De-Sac
Sewer Septic Tank
Water Private, Well
Architectural Style Transitional
New Construction No
Schools
Elementary Schools Alamance
Middle Schools Southeast
High Schools Southeast
Others
Special Listing Condition Owner Sale
Read Less

Bought with Mantle LLC
GET MORE INFORMATION





