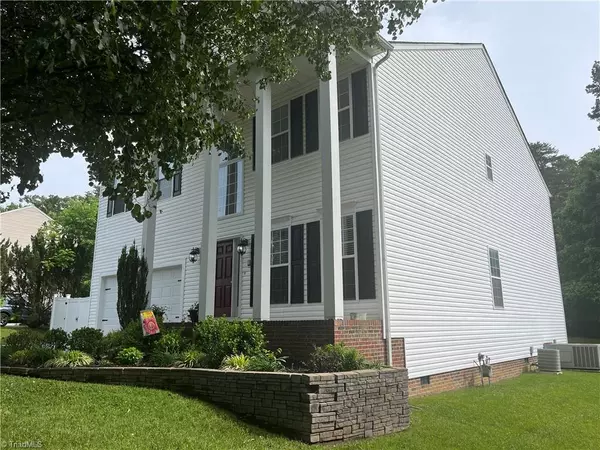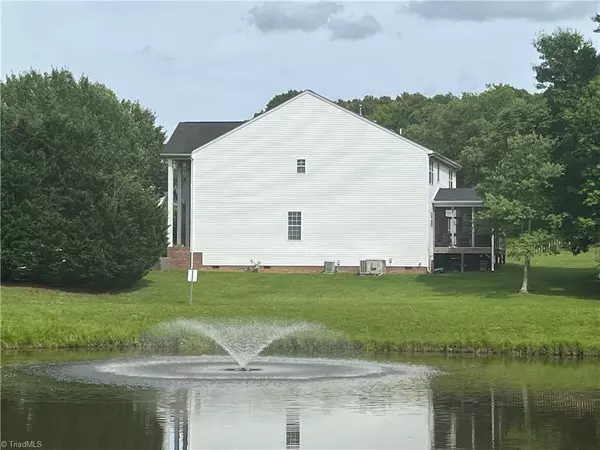For more information regarding the value of a property, please contact us for a free consultation.
1142 Hampton Park DR High Point, NC 27265
Want to know what your home might be worth? Contact us for a FREE valuation!

Our team is ready to help you sell your home for the highest possible price ASAP
Key Details
Sold Price $385,000
Property Type Single Family Home
Sub Type Stick/Site Built
Listing Status Sold
Purchase Type For Sale
MLS Listing ID 1142168
Sold Date 12/09/24
Bedrooms 5
Full Baths 3
HOA Fees $20/mo
HOA Y/N Yes
Originating Board Triad MLS
Year Built 2003
Lot Size 0.520 Acres
Acres 0.52
Property Sub-Type Stick/Site Built
Property Description
Absolutely stunning home inside and out! This stately 5 bedroom, 3 bath, 2 story offers a gorgeous setting with peaceful screened porch overlooking neighborhood pond, nice deck, green space and partially wooded lot with storage building. From the dramatic foyer and the enormous room sizes, to the beautiful kitchen with island, butlers pantry plus huge walk in pantry, comfortable den wired for surround sound with gas fireplace, and multipurpose 2nd story loft, this home offers an abundance of quality living space and amenities. The massive primary bedroom with sitting area, large walk in closet, & spacious bath with garden tub, separate shower & double vanity is the perfect place to relax. It also offers a main level bedroom and bath, large laundry with utility sink & cabinets, plus 2 car garage and transferable home warranty. Refrigerator to remain.
Location
State NC
County Guilford
Rooms
Other Rooms Storage
Basement Crawl Space
Interior
Interior Features Built-in Features, Ceiling Fan(s), Dead Bolt(s), Soaking Tub, Kitchen Island, Pantry, Separate Shower, Solid Surface Counter
Heating Forced Air, Zoned, Natural Gas
Cooling Central Air
Flooring Carpet, Tile, Wood
Fireplaces Number 1
Fireplaces Type Gas Log, Den
Appliance Microwave, Oven, Cooktop, Dishwasher, Disposal, Double Oven, Remarks, Gas Water Heater
Laundry Dryer Connection, Laundry Room - 2nd Level, Washer Hookup
Exterior
Parking Features Attached Garage
Garage Spaces 2.0
Fence None
Pool None
Building
Lot Description City Lot, Partially Cleared, Sloped
Sewer Public Sewer
Water Public
Architectural Style Transitional
New Construction No
Schools
Elementary Schools Shadybrook
Middle Schools Ferndale
High Schools High Point Central
Others
Special Listing Condition Owner Sale
Read Less

Bought with Joshua Mitchell Real Estate




