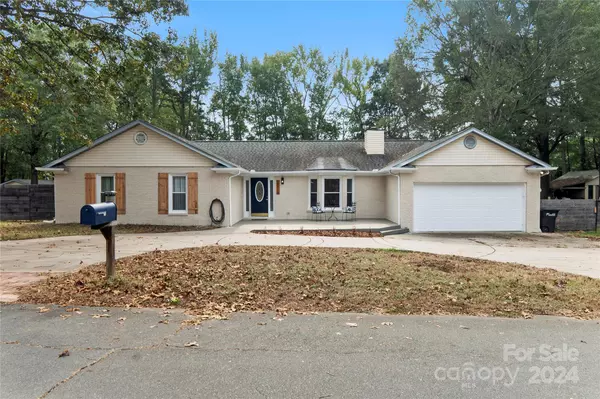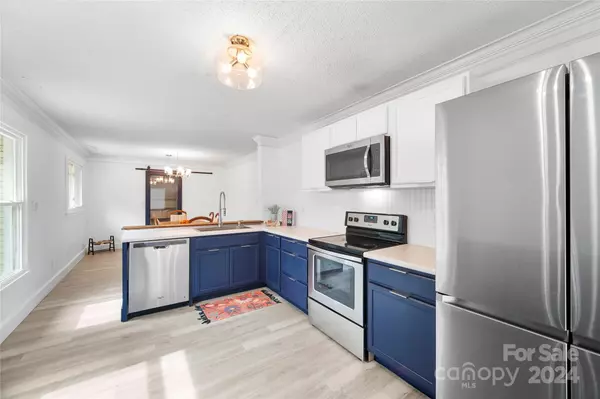For more information regarding the value of a property, please contact us for a free consultation.
2218 Walters Division RD Monroe, NC 28110
Want to know what your home might be worth? Contact us for a FREE valuation!

Our team is ready to help you sell your home for the highest possible price ASAP
Key Details
Sold Price $375,000
Property Type Single Family Home
Sub Type Single Family Residence
Listing Status Sold
Purchase Type For Sale
Square Footage 1,643 sqft
Price per Sqft $228
Subdivision Steeple Chase
MLS Listing ID 4189690
Sold Date 12/05/24
Style Ranch
Bedrooms 3
Full Baths 2
Construction Status Completed
Abv Grd Liv Area 1,643
Year Built 1991
Lot Size 0.850 Acres
Acres 0.85
Property Sub-Type Single Family Residence
Property Description
Welcome to this charming full brick ranch, a perfect blend of comfort and functionality! Featuring 3 spacious bedrooms and 2 full bathrooms, this home offers an inviting layout ideal for both relaxation and entertaining. The cozy living room flows seamlessly into the dining area, perfect for family meals or gatherings. The well equipped kitchen boasts ample storage with brand new cabinets and separate counter space for preparing and meal planning. The kitchens area also includes a large walk-in pantry and a versatile bonus room that can be used as an office space, playroom, or extra living space.
Outside you'll find a 2 car garage with and attached circular driveway for convenient parking, plus a separate driveway leading to a backyard workshop-perfect for hobbyists or additional storage.
With a solid brick exterior and thoughtful interior layout, with newly renovated LVP plank flooring, this home is move-in ready and waiting for its next owner to enjoy all its wonderful features!
Location
State NC
County Union
Zoning AQ4
Rooms
Main Level Bedrooms 3
Interior
Interior Features Garden Tub, Walk-In Closet(s), Walk-In Pantry
Heating Central, Natural Gas
Cooling Ceiling Fan(s), Central Air
Flooring Vinyl
Fireplaces Type Gas Log, Gas Vented
Fireplace true
Appliance Dishwasher, Electric Cooktop, Electric Oven, Microwave
Laundry Electric Dryer Hookup, In Hall, Laundry Closet
Exterior
Garage Spaces 2.0
Fence Back Yard, Fenced
Utilities Available Electricity Connected, Gas, Wired Internet Available
Roof Type Composition
Street Surface Concrete,Paved
Porch Patio, Rear Porch
Garage true
Building
Foundation Slab
Sewer Public Sewer
Water City
Architectural Style Ranch
Level or Stories One
Structure Type Brick Full,Vinyl
New Construction false
Construction Status Completed
Schools
Elementary Schools Unspecified
Middle Schools Unspecified
High Schools Unspecified
Others
Senior Community false
Acceptable Financing Cash, Conventional, FHA, VA Loan
Listing Terms Cash, Conventional, FHA, VA Loan
Special Listing Condition None
Read Less
© 2025 Listings courtesy of Canopy MLS as distributed by MLS GRID. All Rights Reserved.
Bought with Haya Freitekh • NorthGroup Real Estate LLC




