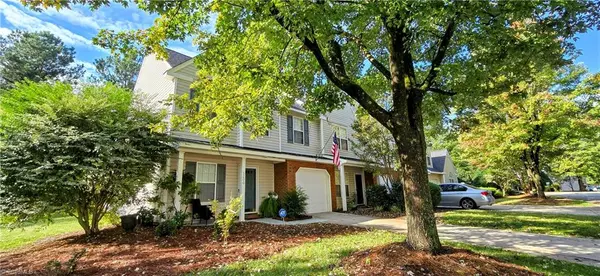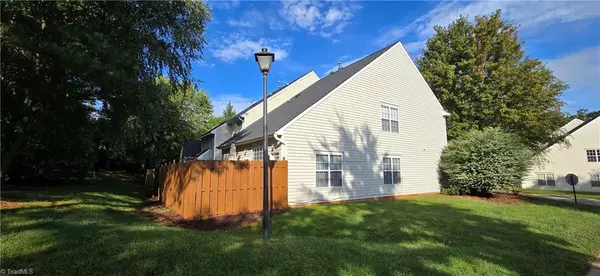For more information regarding the value of a property, please contact us for a free consultation.
5200 Strasburg DR Greensboro, NC 27407
Want to know what your home might be worth? Contact us for a FREE valuation!

Our team is ready to help you sell your home for the highest possible price ASAP
Key Details
Sold Price $265,000
Property Type Townhouse
Sub Type Townhouse
Listing Status Sold
Purchase Type For Sale
MLS Listing ID 1156130
Sold Date 12/05/24
Bedrooms 3
Full Baths 2
Half Baths 1
HOA Fees $231/mo
HOA Y/N Yes
Originating Board Triad MLS
Year Built 2002
Property Description
OPEN HOUSE Sun Oct. 13 2-4pm. END UNIT TOWNHOME w garage, main level primary bedroom and updates. Walk into a peaceful and calming main level open concept sharing kitchen/dining/living views. Primary bedroom located on rear of home overlooking patio. Granite countertops in kitchen, pull out pantry cabinet to left of refrigerator. New refrigerator remains. You'll find two add'l bedrooms and a loft on upper level. Half bath on main level for guests. Check out the spacious room sizes. New LVT flooring on main level except tile in primary bath. New lighting, new recessed lighting added, new fixtures, new ceiling fans throughout. Interior freshly painted within last year. New stair treads on staircase with landing. New garage door opener. Upper level rack system in garage remains. Vinyl storage building on patio remains. The location of this community is ideal for commuters. Easy access to I-40/I-85 and I-73. Community surrounded by shopping zones. Water is included in monthly HOA dues.
Location
State NC
County Guilford
Interior
Heating Forced Air, Natural Gas
Cooling Central Air
Flooring Carpet, Tile, Vinyl
Appliance Microwave, Dishwasher, Disposal, Range, Electric Water Heater
Exterior
Exterior Feature Lighting
Parking Features Attached Garage
Garage Spaces 1.0
Fence Fenced, Privacy
Pool Community
Building
Lot Description Near Public Transit, Level
Foundation Slab
Sewer Public Sewer
Water Public
Architectural Style Transitional
New Construction No
Schools
Elementary Schools Alderman
Middle Schools Western Guilford
High Schools Western Guilford
Others
Special Listing Condition Owner Sale
Read Less

Bought with NextHome Triad Realty
GET MORE INFORMATION





