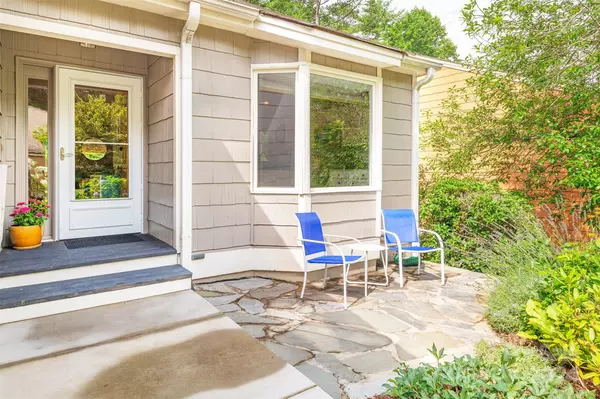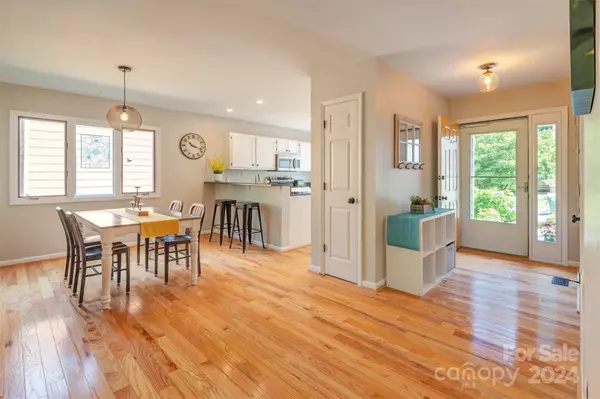For more information regarding the value of a property, please contact us for a free consultation.
122 Beaver Ridge RD Asheville, NC 28804
Want to know what your home might be worth? Contact us for a FREE valuation!

Our team is ready to help you sell your home for the highest possible price ASAP
Key Details
Sold Price $437,000
Property Type Townhouse
Sub Type Townhouse
Listing Status Sold
Purchase Type For Sale
Square Footage 2,000 sqft
Price per Sqft $218
Subdivision Belvedere
MLS Listing ID 4173812
Sold Date 12/04/24
Style Contemporary
Bedrooms 2
Full Baths 2
Half Baths 1
HOA Fees $529/mo
HOA Y/N 1
Abv Grd Liv Area 1,316
Year Built 1991
Property Sub-Type Townhouse
Property Description
UNDAMAGED and MOTIVATED SELLERS are ready to hear your offer! Enjoy privacy and quiet in this conveniently located stand-alone townhome nestled in a small North Asheville community. Tasteful updates include new door hardware, freshly painted cabinets in the kitchen and bathrooms, stainless steel appliances, renovated master bathroom and vinyl plank flooring on the lower level. The open floor plan allows for natural light to flood the main living areas. Enjoy the natural surroundings and birdsong from the deck off the living room. The lower level features a large family room and an additional bedroom - both rooms have a full wall of closets providing ample storage. There is also a full bath and a good size patio facing the woods. Stroll to Beaver Lake, the Bird Sanctuary, Ingles, Fresh Market and the public Library. Or simply stay home and enjoy the beautiful pool. The community has regular social gatherings, including a book group. Lawn maintenance is included in the monthly dues.
Location
State NC
County Buncombe
Zoning RM6
Rooms
Basement Daylight, Exterior Entry, Interior Entry, Walk-Out Access
Guest Accommodations None
Main Level Bedrooms 1
Interior
Interior Features Breakfast Bar, Cable Prewire, Entrance Foyer, Open Floorplan, Pantry, Split Bedroom, Walk-In Closet(s)
Heating Central, Forced Air, Heat Pump, Natural Gas
Cooling Central Air, Electric, Heat Pump
Flooring Carpet, Vinyl, Wood
Fireplaces Type Gas Log, Living Room
Fireplace true
Appliance Dishwasher, Disposal, Electric Range, Gas Water Heater, Refrigerator with Ice Maker, Washer/Dryer
Laundry Laundry Room, Main Level
Exterior
Exterior Feature Lawn Maintenance
Garage Spaces 2.0
Community Features Cabana
Utilities Available Cable Available, Gas, Underground Power Lines
Roof Type Shingle
Street Surface Concrete,Paved
Porch Covered, Deck, Patio, Rear Porch
Garage true
Building
Lot Description Sloped, Wooded
Foundation Basement, Crawl Space
Sewer Public Sewer
Water City
Architectural Style Contemporary
Level or Stories One
Structure Type Other - See Remarks
New Construction false
Schools
Elementary Schools Asheville City
Middle Schools Asheville
High Schools Asheville
Others
Pets Allowed Yes, Number Limit, Cats OK, Dogs OK
HOA Name Tessier Property Management, Susan Cocke
Senior Community false
Restrictions Architectural Review
Acceptable Financing Cash, Conventional, FHA
Listing Terms Cash, Conventional, FHA
Special Listing Condition None
Read Less
© 2025 Listings courtesy of Canopy MLS as distributed by MLS GRID. All Rights Reserved.
Bought with Barbara Fiedler • Asheville Realty Group




