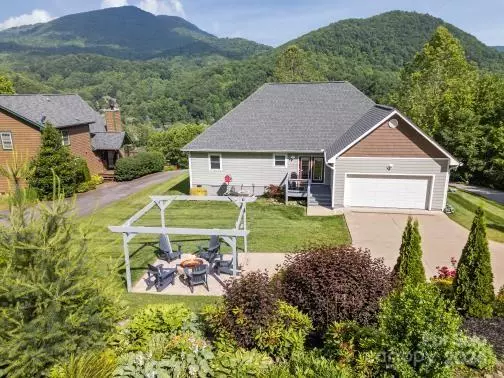For more information regarding the value of a property, please contact us for a free consultation.
292 Tanner TRL Waynesville, NC 28785
Want to know what your home might be worth? Contact us for a FREE valuation!

Our team is ready to help you sell your home for the highest possible price ASAP
Key Details
Sold Price $490,000
Property Type Single Family Home
Sub Type Single Family Residence
Listing Status Sold
Purchase Type For Sale
Square Footage 1,627 sqft
Price per Sqft $301
Subdivision The Preserve At Jonathan Creek
MLS Listing ID 4146809
Sold Date 11/18/24
Bedrooms 3
Full Baths 2
Construction Status Completed
HOA Fees $41/ann
HOA Y/N 1
Abv Grd Liv Area 1,627
Year Built 2017
Lot Size 0.570 Acres
Acres 0.57
Property Sub-Type Single Family Residence
Property Description
*REDUCED* newer, custom-built, single-story home featuring 3 spacious bedrooms and picturesque views. Designed with exceptional quality, this residence boasts 2x6 wall construction with extra insulation, ensuring comfort and energy efficiency. High 9' ceilings, elegant hardwood flooring, & stylish tile in the mud room/laundry room add to the home's appeal. Furnished STR!
The primary suite offers a luxurious retreat with a walk-in closet, dual sinks, & a garden tub for ultimate relaxation. The inviting 7x21 front porch faces breathtaking mountain views, perfect for an afternoon nap or morning coffee.
Additional features include a 2-car garage, a concrete driveway, & custom landscaping, enhancing the property's curb appeal. Located on a paved road and a short drive to downtown Waynesville. Enjoy the convenience of city water& sewer services.
This move-in-ready gem combines comfort, style, & convenience in a beautiful setting. Don't miss the opportunity to make it your own!
Location
State NC
County Haywood
Zoning MR-3
Rooms
Main Level Bedrooms 3
Interior
Heating Forced Air, Propane
Cooling Heat Pump
Fireplaces Type Living Room, Propane
Fireplace true
Appliance Dishwasher, Disposal, Electric Cooktop, Electric Oven, Exhaust Fan, Exhaust Hood
Laundry Mud Room, Utility Room, Inside, Main Level
Exterior
Exterior Feature Fire Pit
Garage Spaces 2.0
Street Surface Concrete,Paved
Garage true
Building
Foundation Crawl Space
Sewer Public Sewer
Water City
Level or Stories One
Structure Type Fiber Cement
New Construction false
Construction Status Completed
Schools
Elementary Schools Unspecified
Middle Schools Unspecified
High Schools Unspecified
Others
HOA Name Jenneane@hinsonmanagement.com
Senior Community false
Acceptable Financing Cash, Conventional, FHA, VA Loan
Listing Terms Cash, Conventional, FHA, VA Loan
Special Listing Condition None
Read Less
© 2025 Listings courtesy of Canopy MLS as distributed by MLS GRID. All Rights Reserved.
Bought with Amy Dills • St. Clair Home and Land Compan




