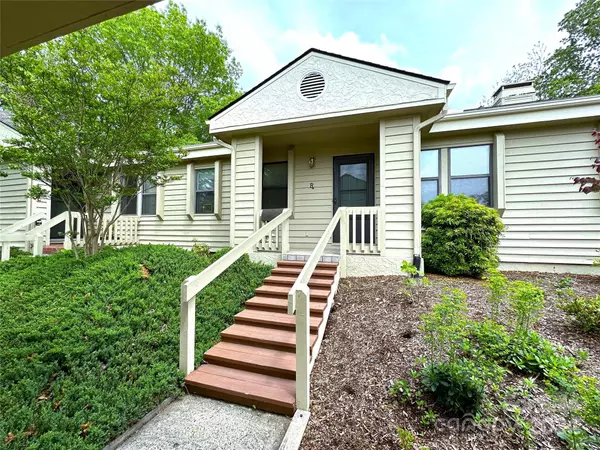For more information regarding the value of a property, please contact us for a free consultation.
3002 Saint Augustine PL Asheville, NC 28805
Want to know what your home might be worth? Contact us for a FREE valuation!

Our team is ready to help you sell your home for the highest possible price ASAP
Key Details
Sold Price $284,000
Property Type Condo
Sub Type Condominium
Listing Status Sold
Purchase Type For Sale
Square Footage 1,100 sqft
Price per Sqft $258
Subdivision Cloisters
MLS Listing ID 4135368
Sold Date 11/15/24
Style Traditional,Other
Bedrooms 2
Full Baths 2
HOA Fees $292/mo
HOA Y/N 1
Abv Grd Liv Area 1,100
Year Built 1988
Property Description
This community was not affected by Helene. Care-free living in this gorgeous community adjacent to Buncombe County Golf Course and accessible to everything WNC has to offer. Very well maintained and quiet triplex, no neighbors upstairs or downstairs, and priced so you can make it your own. Featuring two primary bedrooms with ensuite bathroom on opposite sides providing ample privacy. A gas fireplace separates the dining area from the living room. A fully enclosed sunroom that leads to a private backyard patio. The Cloisters is a popular neighborhood close to shops, supermarkets like Walmart, Aldi, restaurants, hospitals and less than 10 min from vibrant DT Asheville. Its gated, walkable and featuring a clubhouse, outdoor pool, tennis courts and fitness center. This unit also comes with double pane windows, an attached double carport incl a large storage closet. If location is important and you are looking for a safe, low maintenance, and friendly community, check out The Cloisters.
Location
State NC
County Buncombe
Zoning RM6
Rooms
Main Level Bedrooms 2
Interior
Heating Electric
Cooling Central Air, Gas
Flooring Carpet, Tile
Fireplaces Type Gas Log, Gas Vented, Living Room
Fireplace true
Appliance Bar Fridge, Electric Cooktop, Electric Oven, Electric Range, Exhaust Hood, Gas Water Heater, Refrigerator, Washer
Exterior
Exterior Feature Lawn Maintenance, Storage
Community Features Clubhouse, Fitness Center, Gated, Sidewalks, Street Lights, Tennis Court(s)
Utilities Available Cable Available, Cable Connected, Electricity Connected, Gas, Phone Connected, Underground Power Lines
Roof Type Shingle
Garage false
Building
Lot Description Level, Paved, Wooded
Foundation Crawl Space
Sewer Public Sewer
Water City
Architectural Style Traditional, Other
Level or Stories One
Structure Type Wood
New Construction false
Schools
Elementary Schools Unspecified
Middle Schools Unspecified
High Schools Unspecified
Others
HOA Name Baldwin RE
Senior Community false
Restrictions Architectural Review,Livestock Restriction,Manufactured Home Not Allowed
Acceptable Financing Cash, Conventional, VA Loan
Listing Terms Cash, Conventional, VA Loan
Special Listing Condition None
Read Less
© 2024 Listings courtesy of Canopy MLS as distributed by MLS GRID. All Rights Reserved.
Bought with Charmain Yobbi • Keller Williams - Black Mtn.
GET MORE INFORMATION





