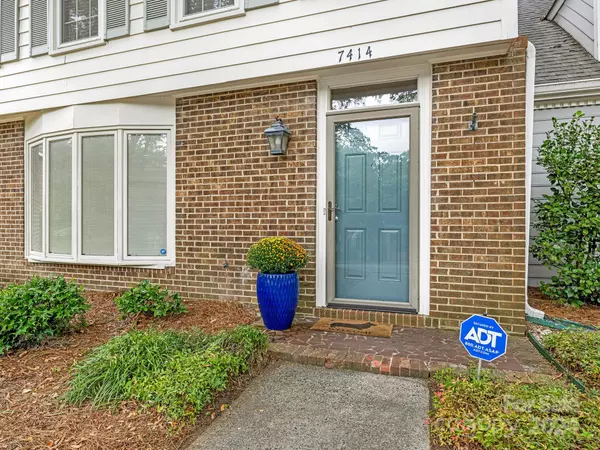For more information regarding the value of a property, please contact us for a free consultation.
7414 Red Oak LN Charlotte, NC 28226
Want to know what your home might be worth? Contact us for a FREE valuation!

Our team is ready to help you sell your home for the highest possible price ASAP
Key Details
Sold Price $460,000
Property Type Townhouse
Sub Type Townhouse
Listing Status Sold
Purchase Type For Sale
Square Footage 2,240 sqft
Price per Sqft $205
Subdivision Carmel Hollow
MLS Listing ID 4179666
Sold Date 11/07/24
Style Traditional
Bedrooms 3
Full Baths 2
Half Baths 1
HOA Fees $370/mo
HOA Y/N 1
Abv Grd Liv Area 2,240
Year Built 1980
Lot Size 1,742 Sqft
Acres 0.04
Property Sub-Type Townhouse
Property Description
Beautiful 3 BR, 2.1 Bath townhome located in the Carmel/Southpark area. This townhome has been fully renovated and wall removed downstairs to open up the space between living room and kitchen. Kitchen includes stainless steel appliances, quartz countertops, Carrara marble backsplash, breakfast bar and kitchen island. Family Rm has full masonry fireplace and wall of built-in cabinetry and bookcases. Sunroom opens to private paver patio. Upstairs 3 BR's including a primary BR w/ renovated bathroom, featuring 2 walk-in closets, along with 2 more spacious bedrooms and renovated hall bath. Water/Sewer included in HOA and community pool and clubhouse. Two assigned parking spaces in front of townhome. Close proximity to Southpark and Olde Town Village with shops/grocery/restaurants. HVAC and Roof recently replaced. A must see!
Location
State NC
County Mecklenburg
Building/Complex Name Carmel Hollow
Zoning R-20MF
Interior
Interior Features Attic Stairs Pulldown, Breakfast Bar, Entrance Foyer, Kitchen Island, Open Floorplan, Pantry, Walk-In Closet(s)
Heating Heat Pump
Cooling Central Air
Flooring Bamboo, Carpet
Fireplaces Type Family Room, Wood Burning
Fireplace true
Appliance Dishwasher, Disposal, Electric Oven, Electric Range, Exhaust Fan, Microwave
Laundry Electric Dryer Hookup, Laundry Chute, Washer Hookup
Exterior
Exterior Feature Lawn Maintenance
Community Features Sidewalks, Street Lights
Utilities Available Cable Available, Electricity Connected
Roof Type Shingle
Street Surface None,Paved
Porch Terrace
Garage false
Building
Foundation Slab
Sewer Public Sewer
Water City
Architectural Style Traditional
Level or Stories Two
Structure Type Brick Partial,Hardboard Siding
New Construction false
Schools
Elementary Schools Beverly Woods
Middle Schools Carmel
High Schools South Mecklenburg
Others
Pets Allowed Yes
HOA Name Community Assoc Mgmt
Senior Community false
Restrictions Architectural Review
Acceptable Financing Cash, Conventional
Horse Property None
Listing Terms Cash, Conventional
Special Listing Condition None
Read Less
© 2025 Listings courtesy of Canopy MLS as distributed by MLS GRID. All Rights Reserved.
Bought with Anna Case • Cottingham Chalk




