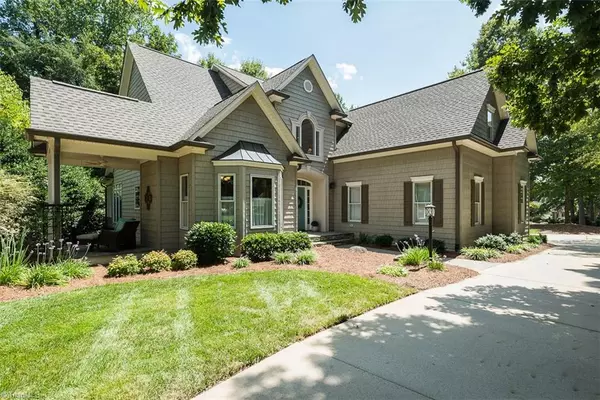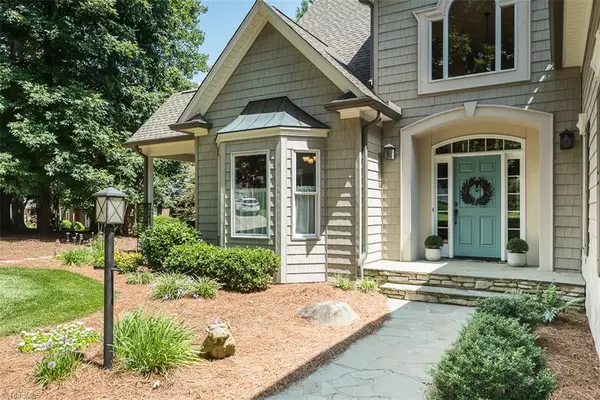For more information regarding the value of a property, please contact us for a free consultation.
6400 Glendevon DR Whitsett, NC 27377
Want to know what your home might be worth? Contact us for a FREE valuation!

Our team is ready to help you sell your home for the highest possible price ASAP
Key Details
Sold Price $510,000
Property Type Single Family Home
Sub Type Stick/Site Built
Listing Status Sold
Purchase Type For Sale
MLS Listing ID 1153751
Sold Date 10/29/24
Bedrooms 3
Full Baths 2
Half Baths 1
HOA Fees $39/qua
HOA Y/N Yes
Originating Board Triad MLS
Year Built 1998
Lot Size 0.390 Acres
Acres 0.39
Property Sub-Type Stick/Site Built
Property Description
This is a WOW factor home! Beautifully situated on a corner home site in the Stoney Creek Golf Community adorned w/Mature tree lined streets, A covered side porch which gives this home an inviting curb appeal, Spacious Owner Bedroom w/ensuite bath is located on the main level, Owner bedroom has wood floors, owner bath has tile floor, dual sinks, large separate shower, water closet & garden tub, kitchen has granite tops, refrigerator & island remains & opens to the Cozy Great room & Cheerful breakfast area which leads to the Tranquil Sunroom & Deck, Two story Great room has a gas log Fireplace & built in cabinets & gorgeous window, formal Dining Room is currently an office, laundry is located on the main level & the washer & dryer remains, Upstairs is a Bonus Room currently used as an office but it would have so many possibilities, 2 bedrooms w/hall bath, walk in attic storage, side entry 2 car garage w/circle drive, unpermitted sunroom is not included in the total sf, roof 2021
Location
State NC
County Guilford
Rooms
Basement Crawl Space
Interior
Interior Features Great Room, Built-in Features, Ceiling Fan(s), Soaking Tub, Kitchen Island, Separate Shower, Solid Surface Counter, Vaulted Ceiling(s)
Heating Forced Air, Natural Gas
Cooling Central Air
Flooring Carpet, Tile, Wood
Fireplaces Number 1
Fireplaces Type Gas Log, Great Room
Appliance Microwave, Dishwasher, Slide-In Oven/Range, Gas Water Heater
Laundry Dryer Connection, Washer Hookup
Exterior
Parking Features Attached Garage
Garage Spaces 2.0
Pool Community
Building
Lot Description Corner Lot, Cul-De-Sac
Sewer Public Sewer
Water Public
Architectural Style Transitional
New Construction No
Schools
Elementary Schools Sedalia
Middle Schools Eastern Guilford
High Schools Eastern Guilford
Others
Special Listing Condition Owner Sale
Read Less

Bought with RE/MAX DIAMOND REALTY




